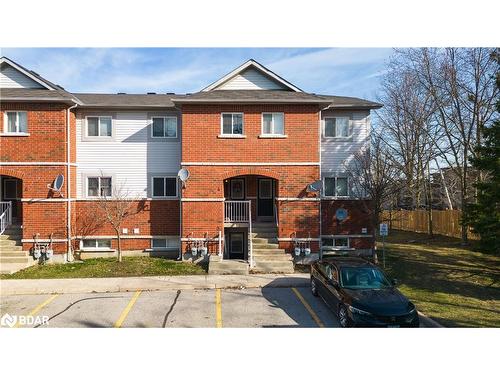








Phone: 705.797.8412
Fax:
705.722.5684

299
LAKESHORE
DR
Barrie,
ON
L4N7Y9
Phone:
705.728.4067
Fax:
705.722.5684
lakeshore@rlpbarrie.com
| No. of Parking Spaces: | 1 |
| Floor Space (approx): | 800 Square Feet |
| Built in: | 2003 |
| Bedrooms: | 2 |
| Bathrooms (Total): | 1+0 |
| Zoning: | RA1 |
| Architectural Style: | Two Story |
| Association Amenities: | BBQs Permitted , Playground , Parking |
| Basement: | None |
| Construction Materials: | Vinyl Siding |
| Cooling: | Central Air |
| Exterior Features: | Balcony , Private Entrance , Recreational Area , Year Round Living |
| Fencing: | Fence - Partial |
| Heating: | Forced Air , Natural Gas |
| Interior Features: | High Speed Internet , Other |
| Driveway Parking: | Outside/Surface/Open , Visitor Parking |
| Laundry Features: | In-Suite , Main Level |
| Lot Features: | Urban , Forest Management , Greenbelt , Highway Access , Industrial Park , Major Anchor , Major Highway , Park , Place of Worship , Playground Nearby , Public Transit , Rec./Community Centre , Schools , Shopping Nearby |
| Other Structures: | Playground |
| Parking Features: | Asphalt |
| Road Frontage Type: | Municipal Road , Private Road , Public Road |
| Road Surface Type: | Paved |
| Roof: | Asphalt Shing |
| Sewer: | Sewer (Municipal) |
| Utilities: | Cable Available , Cell Service , Electricity Connected , Garbage/Sanitary Collection , Natural Gas Connected , Recycling Pickup , Street Lights , Phone Connected |
| View: | Trees/Woods |
| Water Source: | Municipal |