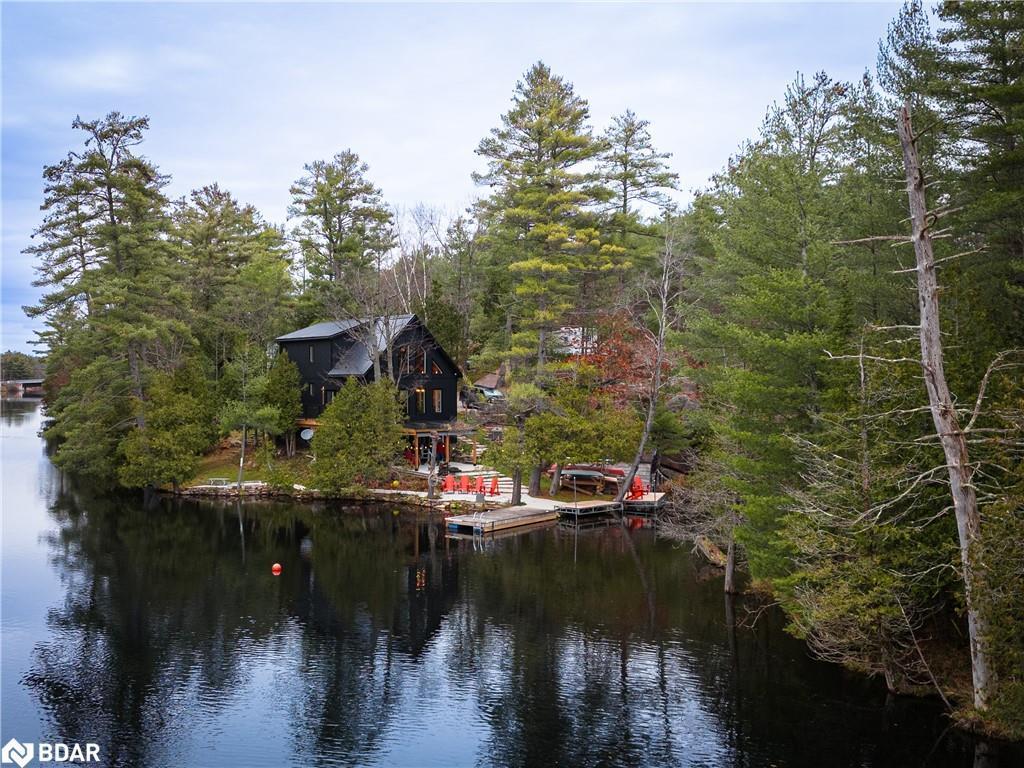For Sale
$1,499,000
8098
Laidlaw
Avenue,
Washago,
ON
L0K 2B0
3 Beds
2+1 Baths
#40554034
