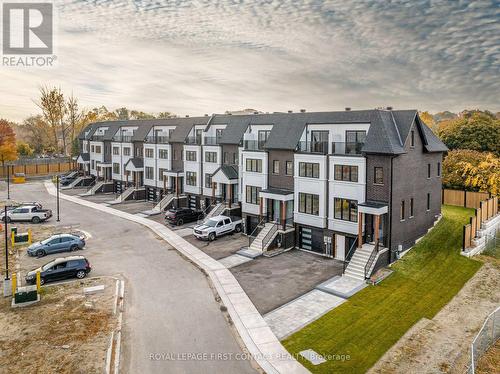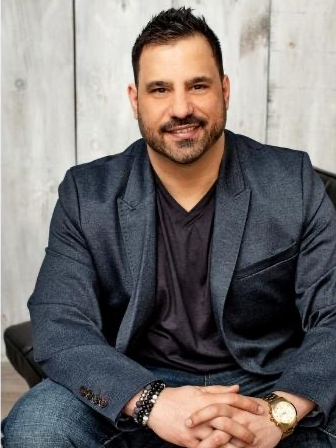








Phone: 705.728.4067
Fax:
705.722.5684
Mobile: 705.739.3432

Phone: 705.728.4067
Fax:
705.722.5684
Mobile: 249.877.7785

299
LAKESHORE
DR
Barrie,
ON
L4N7Y9
Phone:
705.728.4067
Fax:
705.722.5684
lakeshore@rlpbarrie.com
| Neighbourhood: | Allandale |
| No. of Parking Spaces: | 2 |
| Floor Space (approx): | 1500 - 2000 Square Feet |
| Waterfront: | Yes |
| Bedrooms: | 3 |
| Bathrooms (Total): | 3 |
| Bathrooms (Partial): | 1 |
| Amenities Nearby: | [] , Marina , Park , Public Transit |
| Features: | Lane , Carpet Free |
| Ownership Type: | Freehold |
| Parking Type: | Attached garage , Garage |
| Property Type: | Single Family |
| WaterFront Type: | Waterfront |
| Appliances: | [] , Dishwasher , Dryer , Stove , Washer , Refrigerator |
| Building Type: | Row / Townhouse |
| Construction Style - Attachment: | Attached |
| Cooling Type: | Central air conditioning |
| Exterior Finish: | Brick , Stucco |
| Foundation Type: | Concrete |
| Heating Fuel: | Natural gas |
| Heating Type: | Forced air |