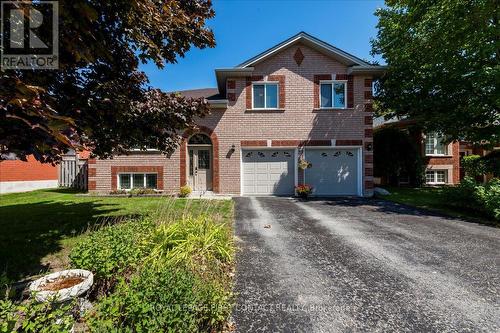








Phone: 705.728.8800
Fax:
705.722.5684
Mobile: 705.725.6334

299
LAKESHORE
DR
Barrie,
ON
L4N7Y9
Phone:
705.728.4067
Fax:
705.722.5684
lakeshore@rlpbarrie.com
| Neighbourhood: | Holly |
| Lot Frontage: | 51.8 Feet |
| Lot Depth: | 114.8 Feet |
| Lot Size: | 51.9 x 114.8 FT |
| No. of Parking Spaces: | 4 |
| Floor Space (approx): | 1100 - 1500 Square Feet |
| Bedrooms: | 3+1 |
| Bathrooms (Total): | 2 |
| Zoning: | R2 |
| Amenities Nearby: | Park , Public Transit |
| Community Features: | Community Centre |
| Features: | Conservation/green belt , Carpet Free |
| Fence Type: | Fenced yard |
| Landscape Features: | Landscaped |
| Ownership Type: | Freehold |
| Parking Type: | Attached garage , Garage |
| Property Type: | Single Family |
| Sewer: | Sanitary sewer |
| Structure Type: | Deck , Shed |
| Appliances: | Garage door opener remote , Central Vacuum , [] , Dishwasher , Dryer , Freezer , Microwave , Hood Fan , Stove , Washer , Window Coverings , Refrigerator |
| Architectural Style: | Raised bungalow |
| Basement Development: | Finished |
| Basement Type: | Full |
| Building Type: | House |
| Construction Style - Attachment: | Detached |
| Cooling Type: | Central air conditioning |
| Exterior Finish: | Brick |
| Foundation Type: | Poured Concrete |
| Heating Fuel: | Natural gas |
| Heating Type: | Forced air |