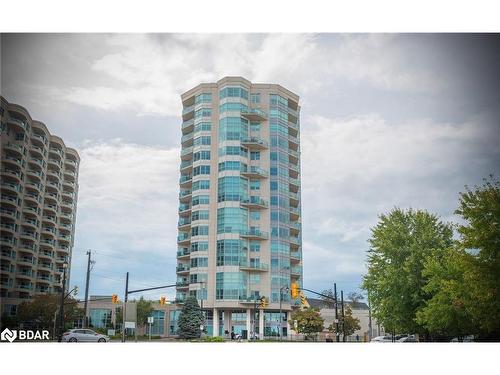








Phone: 705.728.8800
Fax:
705.722.5684

299
LAKESHORE
DR
Barrie,
ON
L4N7Y9
Phone:
705.728.4067
Fax:
705.722.5684
lakeshore@rlpbarrie.com
| Building Style: | Apartment |
| No. of Parking Spaces: | 1 |
| Floor Space (approx): | 1361 Square Feet |
| Bedrooms: | 2 |
| Bathrooms (Total): | 2+0 |
| Zoning: | Residential |
| Architectural Style: | 1 Storey/Apt |
| Association Amenities: | Elevator(s) , Fitness Center , Game Room , Guest Suites , Library , Party Room , Pool , Sauna , Parking |
| Construction Materials: | Cement Siding |
| Cooling: | Central Air |
| Heating: | Forced Air |
| Interior Features: | Elevator |
| Driveway Parking: | Visitor Parking |
| Laundry Features: | In-Suite , Laundry Closet |
| Lot Features: | Urban , Beach , City Lot , Library , Open Spaces , Park , Public Transit |
| Roof: | Flat |
| Security Features: | Carbon Monoxide Detector , Smoke Detector |
| Sewer: | Sewer (Municipal) |
| View: | Bay |
| Waterfront Features: | [] , Lake Privileges |
| Water Source: | Municipal |
| Window Features: | Window Coverings |