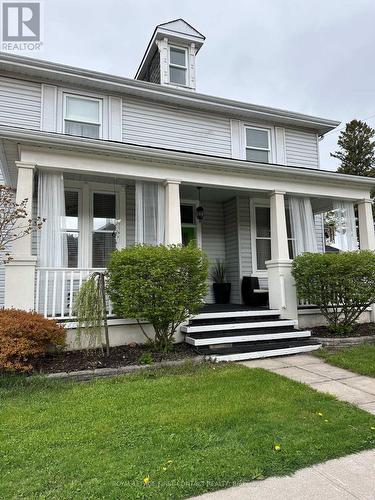









Phone: 705.728.4067

299
LAKESHORE
DR
Barrie,
ON
L4N7Y9
Phone:
705.728.4067
Fax:
705.722.5684
lakeshore@rlpbarrie.com
| Neighbourhood: | Collingwood |
| Lot Size: | 66 x 165 FT |
| No. of Parking Spaces: | 6 |
| Bedrooms: | 5 |
| Bathrooms (Total): | 4 |
| Amenities Nearby: | [] , Hospital , Ski area |
| Features: | Conservation/green belt , [] |
| Ownership Type: | Freehold |
| Property Type: | Single Family |
| Sewer: | Sanitary sewer |
| Structure Type: | Porch |
| Surface Water: | [] |
| Appliances: | Hot Tub , Dishwasher , Dryer , Microwave , Refrigerator , Stove , Washer |
| Basement Development: | Unfinished |
| Basement Type: | Crawl space |
| Building Type: | House |
| Construction Style - Attachment: | Detached |
| Cooling Type: | Central air conditioning |
| Exterior Finish: | Vinyl siding |
| Foundation Type: | Stone |
| Heating Fuel: | Natural gas |
| Heating Type: | Forced air |