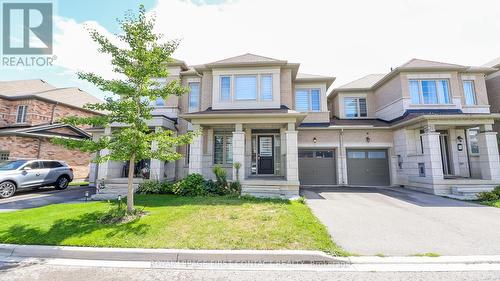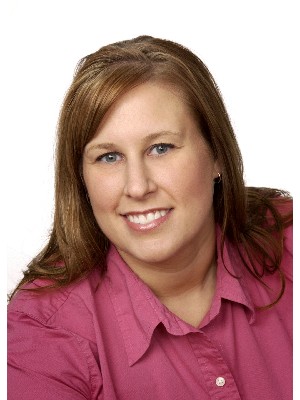








Phone: 705.728.4067
Fax:
705.722.5684

299
LAKESHORE
DR
Barrie,
ON
L4N7Y9
Phone:
705.728.4067
Fax:
705.722.5684
lakeshore@rlpbarrie.com
| Neighbourhood: | Queensville |
| Lot Frontage: | 24.7 Feet |
| Lot Depth: | 75.5 Feet |
| Lot Size: | 24.7 x 75.5 FT |
| No. of Parking Spaces: | 2 |
| Floor Space (approx): | 2000 - 2500 Square Feet |
| Bedrooms: | 4 |
| Bathrooms (Total): | 3 |
| Bathrooms (Partial): | 1 |
| Zoning: | R1-MD1(H) |
| Amenities Nearby: | Schools |
| Equipment Type: | Water Heater |
| Fence Type: | Partially fenced |
| Ownership Type: | Freehold |
| Parking Type: | Attached garage , Garage , Inside Entry |
| Property Type: | Single Family |
| Rental Equipment Type: | Water Heater |
| Sewer: | Sanitary sewer |
| Structure Type: | Deck , Porch |
| Basement Development: | Unfinished |
| Basement Type: | Full |
| Building Type: | Row / Townhouse |
| Construction Style - Attachment: | Attached |
| Cooling Type: | Central air conditioning |
| Easement: | Unknown |
| Exterior Finish: | Brick |
| Foundation Type: | Unknown |
| Heating Fuel: | Natural gas |
| Heating Type: | Forced air |