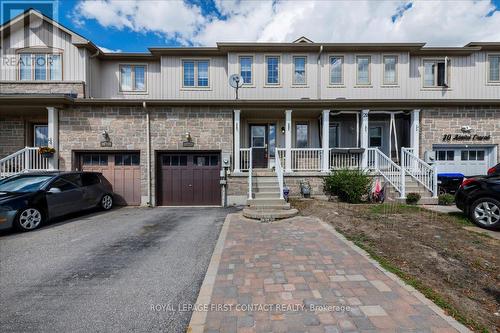








Phone: 705.728.4067
Mobile: 416.270.9200

299
LAKESHORE
DR
Barrie,
ON
L4N7Y9
Phone:
705.728.4067
Fax:
705.722.5684
lakeshore@rlpbarrie.com
| Neighbourhood: | Angus |
| Lot Frontage: | 22.7 Feet |
| Lot Depth: | 125.5 Feet |
| Lot Size: | 22.7 x 125.5 FT |
| No. of Parking Spaces: | 2 |
| Floor Space (approx): | 1100 - 1500 Square Feet |
| Bedrooms: | 3 |
| Bathrooms (Total): | 3 |
| Bathrooms (Partial): | 1 |
| Ownership Type: | Freehold |
| Parking Type: | Attached garage , Garage |
| Property Type: | Single Family |
| Sewer: | Sanitary sewer |
| Amenities: | [] |
| Appliances: | Dishwasher , Dryer , Microwave , Range , Stove , Washer , Window Coverings , Refrigerator |
| Basement Development: | Finished |
| Basement Type: | N/A |
| Building Type: | Row / Townhouse |
| Construction Style - Attachment: | Attached |
| Cooling Type: | Central air conditioning |
| Exterior Finish: | Vinyl siding , Stone |
| Foundation Type: | Concrete |
| Heating Fuel: | Natural gas |
| Heating Type: | Forced air |