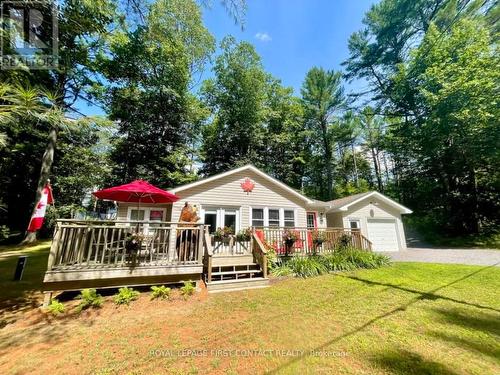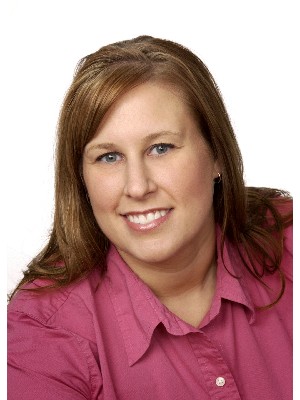








Phone: 705.728.4067
Fax:
705.722.5684

299
LAKESHORE
DR
Barrie,
ON
L4N7Y9
Phone:
705.728.4067
Fax:
705.722.5684
lakeshore@rlpbarrie.com
| Lot Size: | 309.44 x 168.67 FT |
| No. of Parking Spaces: | 5 |
| Bedrooms: | 2 |
| Bathrooms (Total): | 1 |
| Amenities Nearby: | [] , Marina , Park |
| Ownership Type: | Freehold |
| Parking Type: | Detached garage |
| Property Type: | Single Family |
| Sewer: | Septic System |
| Surface Water: | [] |
| Appliances: | Dishwasher , Dryer , Microwave , Refrigerator , Stove , Washer |
| Architectural Style: | Bungalow |
| Building Type: | House |
| Construction Style - Attachment: | Detached |
| Cooling Type: | Window air conditioner |
| Exterior Finish: | Vinyl siding |
| Heating Fuel: | Electric |
| Heating Type: | Baseboard heaters |