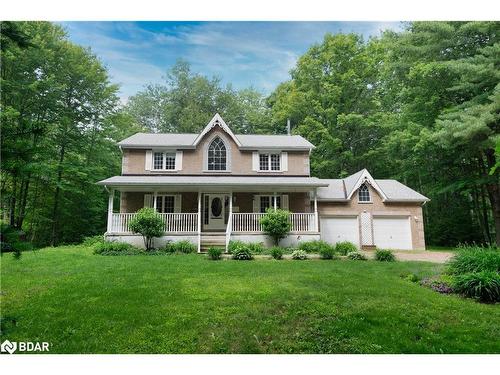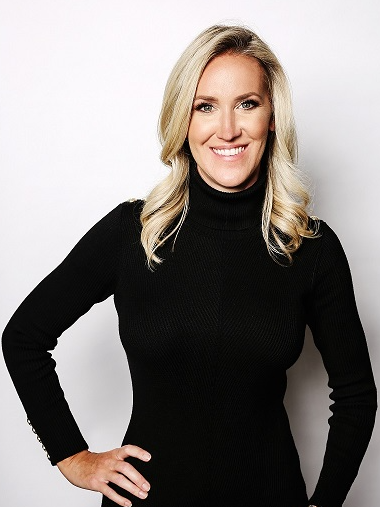









Phone: 705.728.4067

299
LAKESHORE
DR
Barrie,
ON
L4N7Y9
Phone:
705.728.4067
Fax:
705.722.5684
lakeshore@rlpbarrie.com
| Lot Frontage: | 164.00 Feet |
| Lot Depth: | 332 Feet |
| No. of Parking Spaces: | 12 |
| Floor Space (approx): | 1709 Square Feet |
| Built in: | 2004 |
| Bedrooms: | 3 |
| Bathrooms (Total): | 2+1 |
| Zoning: | Residential |
| Architectural Style: | Two Story |
| Basement: | Full , Unfinished , Sump Pump |
| Cooling: | Central Air |
| Exterior Features: | Privacy , Year Round Living |
| Fireplace Features: | Family Room , Wood Burning Stove |
| Heating: | Fireplace-Wood , Forced Air-Propane |
| Interior Features: | Auto Garage Door Remote(s) , Water Treatment |
| Acres Range: | [] |
| Driveway Parking: | Private Drive Double Wide |
| Laundry Features: | In-Suite , Main Level |
| Lot Features: | Rural , Near Golf Course , Greenbelt , Landscaped , Quiet Area , Schools |
| Parking Features: | Attached Garage , Garage Door Opener , Gravel |
| Roof: | Asphalt Shing |
| Security Features: | None |
| Sewer: | Septic Tank |
| Utilities: | Propane |
| View: | Golf Course , Trees/Woods |
| Water Source: | Well |