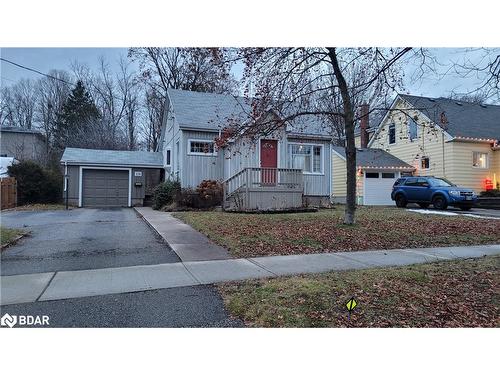








Phone: 705.728.4067
Fax:
705.722.5684
Mobile: 647.862.4619

299
LAKESHORE
DR
Barrie,
ON
L4N7Y9
Phone:
705.728.4067
Fax:
705.722.5684
lakeshore@rlpbarrie.com
| Lot Frontage: | 58.00 Feet |
| No. of Parking Spaces: | 4 |
| Floor Space (approx): | 1200 Square Feet |
| Bedrooms: | 3 |
| Bathrooms (Total): | 1+1 |
| Zoning: | RES |
| Architectural Style: | Two Story |
| Basement: | Full , Unfinished |
| Construction Materials: | Board & Batten Siding |
| Cooling: | Central Air |
| Furnished: | Unfurnished |
| Heating: | Forced Air |
| Interior Features: | Central Vacuum , Water Meter , Work Bench |
| Driveway Parking: | Private Drive Single Wide |
| Laundry Features: | Inside |
| Lot Features: | Arts Centre , Beach , Business Centre , City Lot , Hospital , Library , Major Highway , Marina , Park , Place of Worship , Public Transit , Quiet Area |
| Parking Features: | Detached Garage |
| Security Features: | Smoke Detector |
| Sewer: | Sewer (Municipal) |
| Water Source: | Municipal , Municipal-Metered |
| Window Features: | Window Coverings |