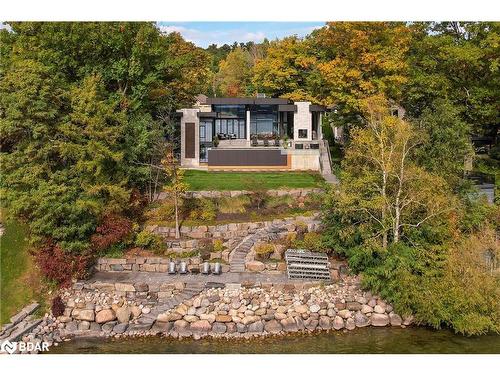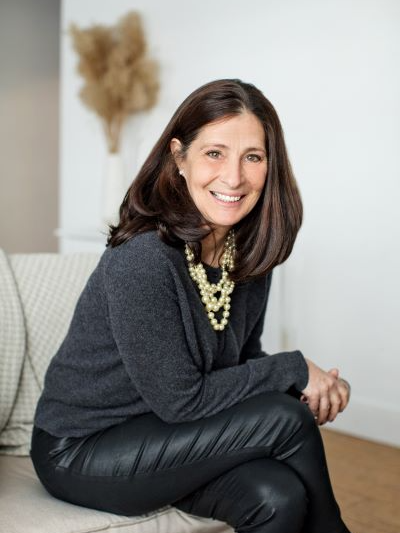








Phone: 705.728.4067
Fax:
705.722.5684

299
LAKESHORE
DR
Barrie,
ON
L4N7Y9
Phone:
705.728.4067
Fax:
705.722.5684
lakeshore@rlpbarrie.com
| Building Style: | Bungalow |
| Lot Frontage: | 98.00 Feet |
| No. of Parking Spaces: | 9 |
| Floor Space (approx): | 3690 Square Feet |
| Bedrooms: | 4 |
| Bathrooms (Total): | 3+2 |
| Zoning: | SR |
| Architectural Style: | Bungalow |
| Basement: | Full , Finished |
| Construction Materials: | Cement Siding , Concrete , Stone |
| Cooling: | Central Air |
| Exterior Features: | Landscape Lighting , Landscaped , Lawn Sprinkler System |
| Heating: | Forced Air , Natural Gas , Radiant Floor |
| Interior Features: | Central Vacuum |
| Acres Range: | [] |
| Docking Type: | Private Docking |
| Driveway Parking: | Private Drive Triple+ Wide |
| Shore line: | Clean , Hard Bottom |
| Lot Features: | Rural , Airport , Business Centre , City Lot , Near Golf Course , Hospital , Major Highway , Quiet Area , Schools , Skiing |
| Parking Features: | Attached Garage , Concrete |
| Pool Features: | In Ground , Salt Water |
| Pool Features: | In Ground , Salt Water |
| Road Frontage Type: | Municipal Road |
| Roof: | Membrane |
| Sewer: | Septic Tank |
| View: | Bay |
| Waterfront Features: | Bay , [] , South , [] , Trent System |
| Water Source: | Drilled Well |