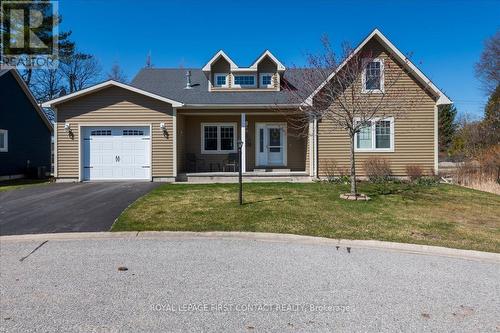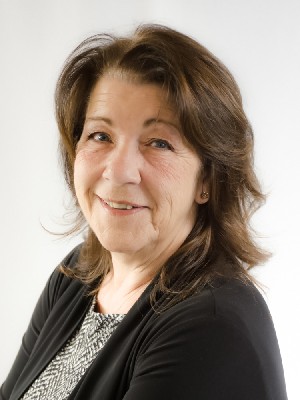








Phone: 705.728.4067
Fax:
705.722.5630
Mobile: 705.796.6151

299
LAKESHORE
DR
Barrie,
ON
L4N7Y9
Phone:
705.728.4067
Fax:
705.722.5684
lakeshore@rlpbarrie.com
| Neighbourhood: | Penetanguishene |
| Lot Size: | Lease Land |
| No. of Parking Spaces: | 3 |
| Bedrooms: | 3 |
| Bathrooms (Total): | 3 |
| Features: | Flat site |
| Ownership Type: | Freehold |
| Parking Type: | Attached garage |
| Property Type: | Single Family |
| Sewer: | Sanitary sewer |
| Structure Type: | Porch , Deck |
| Surface Water: | [] |
| Utility Type: | Sewer - Installed |
| Utility Type: | Cable - Available |
| Appliances: | Dishwasher , Dryer , Garage door opener , Microwave , Refrigerator , Stove , Washer |
| Basement Type: | Crawl space |
| Building Type: | House |
| Construction Style - Attachment: | Detached |
| Cooling Type: | Central air conditioning |
| Exterior Finish: | Aluminum siding |
| Fire Protection: | Smoke Detectors , Security system |
| Foundation Type: | Poured Concrete |
| Heating Fuel: | Natural gas |
| Heating Type: | Forced air |