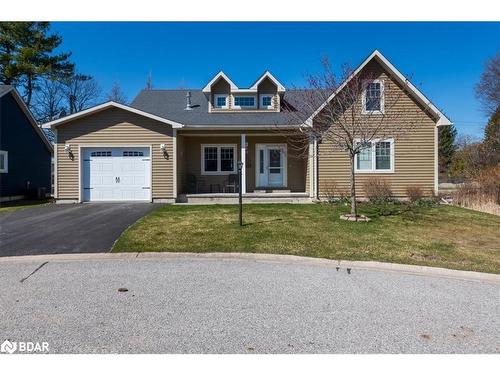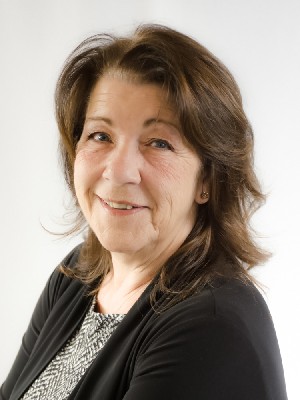








Phone: 705.728.4067
Fax:
705.722.5630
Mobile: 705.796.6151

299
LAKESHORE
DR
Barrie,
ON
L4N7Y9
Phone:
705.728.4067
Fax:
705.722.5684
lakeshore@rlpbarrie.com
| Building Style: | Bungalow |
| Lot Frontage: | 0.00 Feet |
| No. of Parking Spaces: | 3 |
| Floor Space (approx): | 2163 Square Feet |
| Bedrooms: | 3 |
| Bathrooms (Total): | 2+1 |
| Zoning: | RLLC2 |
| Architectural Style: | Bungaloft |
| Basement: | Crawl Space , Unfinished |
| Construction Materials: | Wood Siding |
| Cooling: | Central Air |
| Fireplace Features: | Living Room , Gas |
| Heating: | Forced Air , Natural Gas |
| Acres Range: | < 0.5 |
| Driveway Parking: | Private Drive Double Wide |
| Water Treatment: | Water Softener |
| Laundry Features: | Main Level |
| Lot Features: | Urban , Beach , Marina |
| Parking Features: | Attached Garage , Asphalt |
| Road Surface Type: | Paved |
| Roof: | Shingle |
| Sewer: | Sewer (Municipal) |
| Utilities: | Cable Available , High Speed Internet Avail , Natural Gas Connected , Street Lights , Phone Available |
| View: | Pond |
| Waterfront Features: | Lake/Pond |
| Water Source: | Municipal |