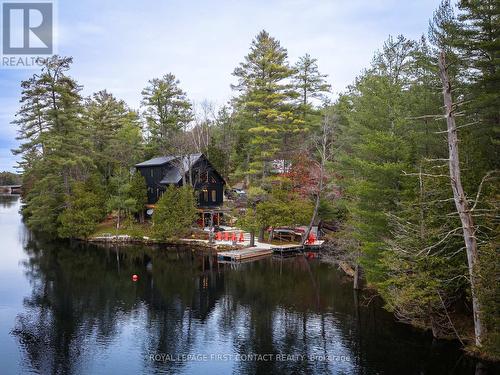








Phone: 705.728.4067
Fax:
705.722.5684
Mobile: 705.721.3421

Mobile: 705.791.9414

299
LAKESHORE
DR
Barrie,
ON
L4N7Y9
Phone:
705.728.4067
Fax:
705.722.5684
lakeshore@rlpbarrie.com
| Neighbourhood: | Rural Ramara |
| Lot Size: | 68.49 x 37.19 M ; As Per Deed |
| No. of Parking Spaces: | 3 |
| Waterfront: | Yes |
| Bedrooms: | 3 |
| Bathrooms (Total): | 3 |
| Features: | Lane |
| Ownership Type: | Freehold |
| Property Type: | Single Family |
| Sewer: | Septic System |
| Utility Type: | Hydro - Installed |
| WaterFront Type: | Waterfront |
| Basement Type: | Partial |
| Building Type: | House |
| Construction Style - Attachment: | Detached |
| Heating Fuel: | Propane |
| Heating Type: | Forced air |