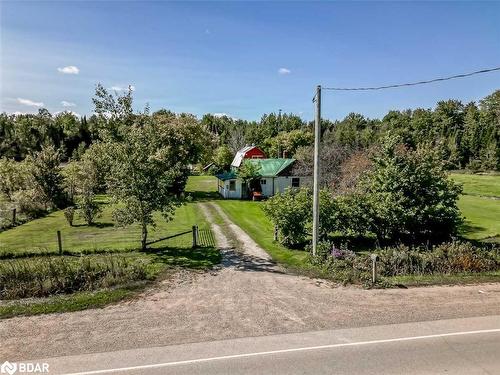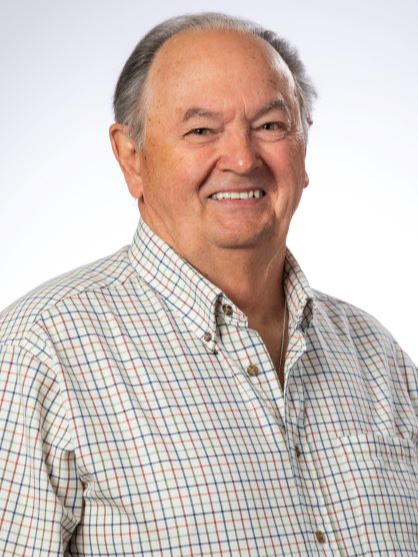








Phone: 705.728.4067
Fax:
705.734.9995
Mobile: 705.790.1367

299
LAKESHORE
DR
Barrie,
ON
L4N7Y9
Phone:
705.728.4067
Fax:
705.722.5684
lakeshore@rlpbarrie.com
| Building Style: | Bungalow |
| Lot Frontage: | 1010.00 Feet |
| Lot Depth: | 1155 Feet |
| No. of Parking Spaces: | 11 |
| Floor Space (approx): | 874 Square Feet |
| Bedrooms: | 2 |
| Bathrooms (Total): | 1+0 |
| Zoning: | Agricultural/EP |
| Architectural Style: | Bungalow |
| Basement: | Crawl Space , Unfinished |
| Construction Materials: | Stucco |
| Cooling: | None |
| Exterior Features: | Year Round Living |
| Fencing: | Fence - Partial |
| Heating: | Electric Forced Air , Hot Water , Forced Air |
| Interior Features: | Ceiling Fan(s) , Upgraded Insulation |
| Acres Range: | 25-49.99 |
| Driveway Parking: | Outside/Surface/Open , Private Drive Single Wide |
| Laundry Features: | Electric Dryer Hookup |
| Lot Features: | Rural , Rectangular , Near Golf Course , Highway Access , Hobby Farm , Quiet Area , School Bus Route , Shopping Nearby , Skiing |
| Other Structures: | Barn(s) , Storage , Workshop |
| Parking Features: | Detached Garage , Gravel |
| Roof: | Metal |
| Sewer: | Septic Tank |
| View: | Creek/Stream , Golf Course |
| Waterfront Features: | River/Stream |
| Water Source: | Drilled Well |