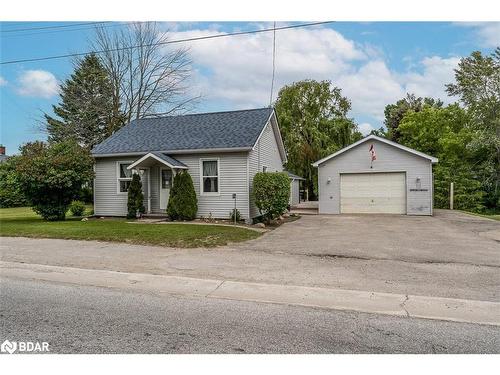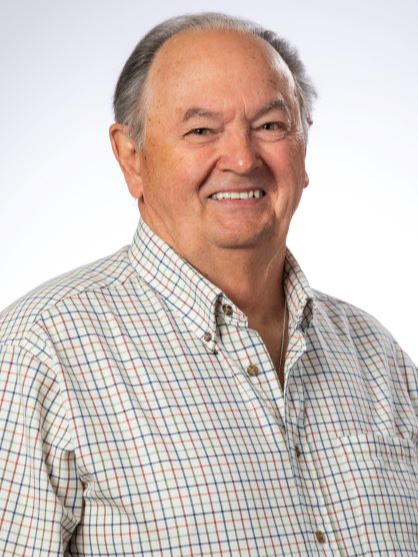








Phone: 705.728.4067
Fax:
705.734.9995
Mobile: 705.790.1367

299
LAKESHORE
DR
Barrie,
ON
L4N7Y9
Phone:
705.728.4067
Fax:
705.722.5684
lakeshore@rlpbarrie.com
| Building Style: | Bungalow |
| Lot Frontage: | 66.00 Feet |
| Lot Depth: | 165 Feet |
| No. of Parking Spaces: | 6 |
| Floor Space (approx): | 1216 Square Feet |
| Built in: | 1875 |
| Bedrooms: | 3 |
| Bathrooms (Total): | 1+1 |
| Zoning: | RS |
| Architectural Style: | Bungalow |
| Basement: | Partial , Unfinished , Sump Pump |
| Construction Materials: | Vinyl Siding |
| Cooling: | None |
| Exterior Features: | Year Round Living |
| Heating: | Forced Air , Natural Gas |
| Acres Range: | < 0.5 |
| Driveway Parking: | Private Drive Double Wide |
| Laundry Features: | Main Level |
| Lot Features: | Urban , Rectangular , City Lot , Near Golf Course , Highway Access , Hospital , Place of Worship , School Bus Route , Schools , Shopping Nearby , Skiing |
| Parking Features: | Detached Garage |
| Road Frontage Type: | Municipal Road |
| Roof: | Asphalt Shing |
| Security Features: | Carbon Monoxide Detector , Smoke Detector , Carbon Monoxide Detector(s) , Smoke Detector(s) |
| Sewer: | Sewer (Municipal) |
| Utilities: | Electricity Connected , High Speed Internet Avail , Natural Gas Connected , Phone Available |
| Water Source: | Municipal-Metered |
| Window Features: | Window Coverings |