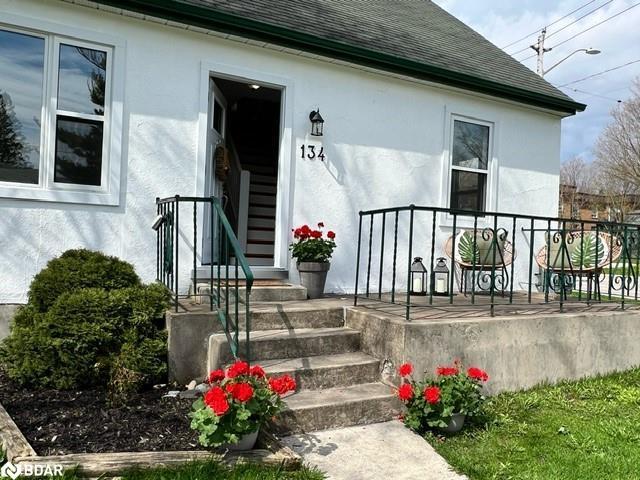For Sale
$699,900
134
Peel
Street,
Barrie,
ON
L4M 3L4
3 Beds
1+1 Baths
#40557225
