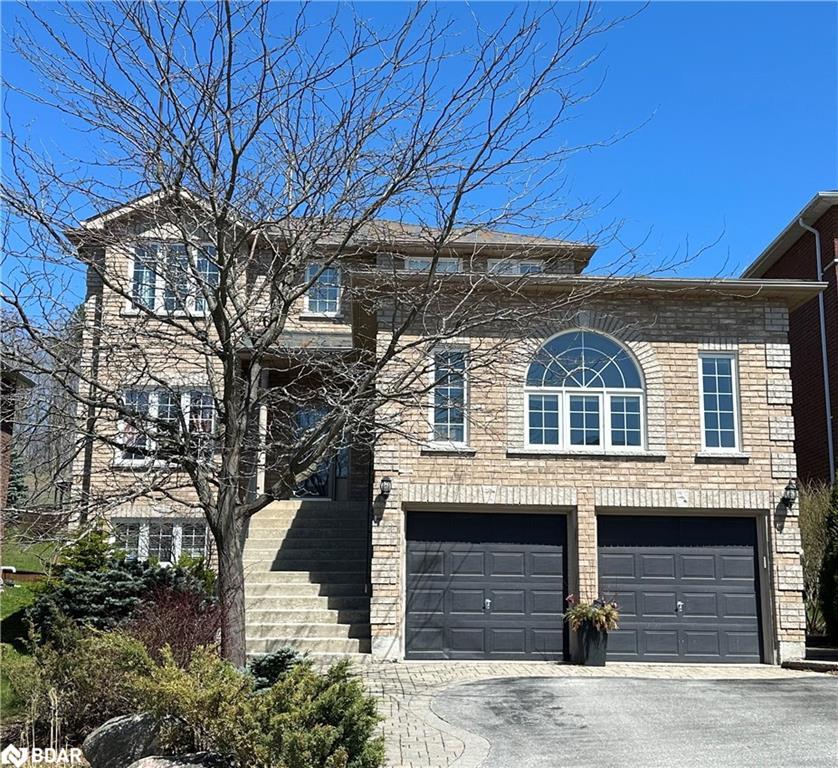For Sale
$1,029,000
14
Pinecliff
Crescent,
Barrie,
ON
L4N 5V3
5 Beds
3+1 Baths
#40581528
