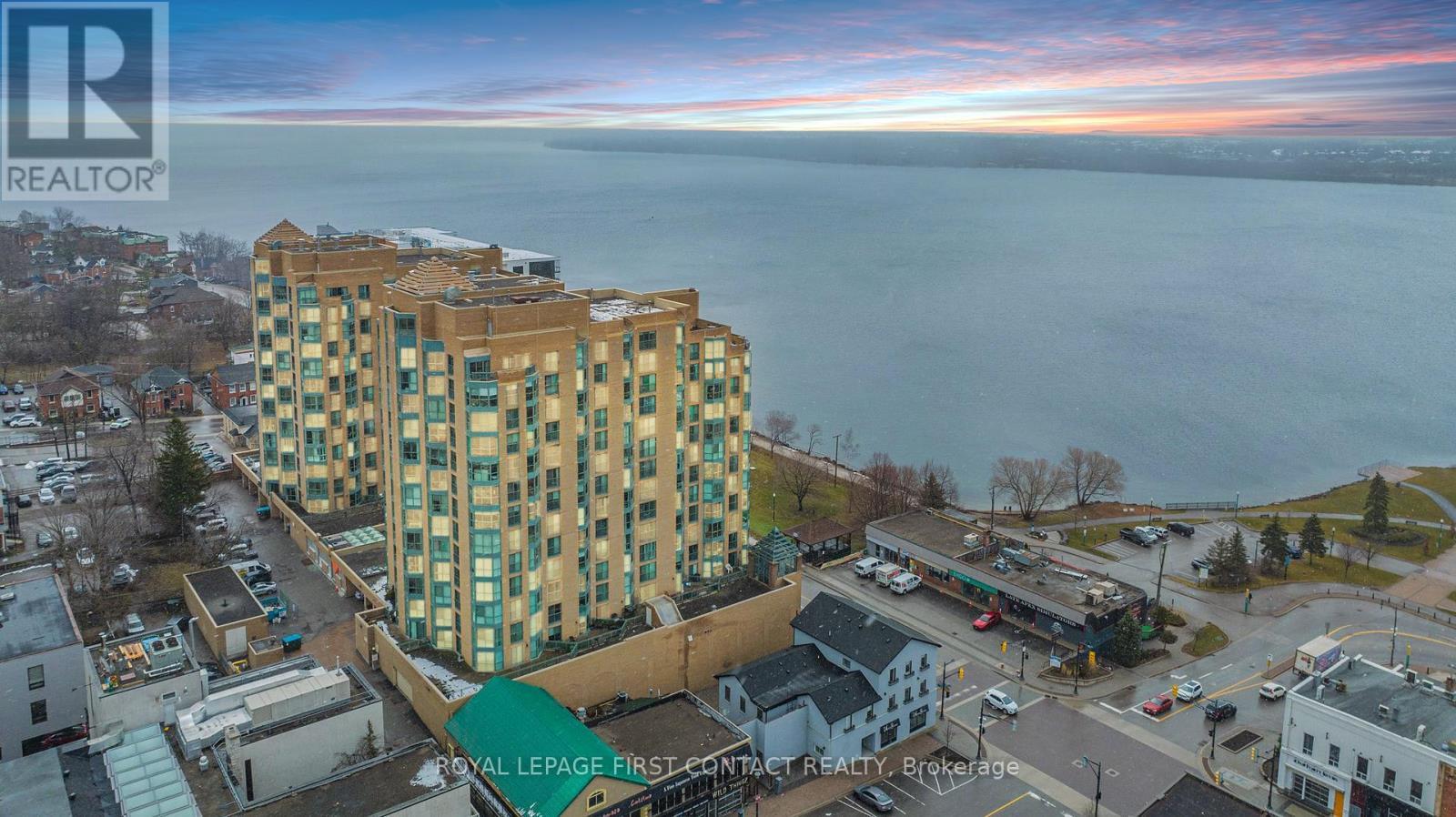For Sale
$479,900
#1404 -140 DUNLOP ST E
,
Barrie,
Ontario
L4M6H9
1 Beds
1 Baths
#S8227842
