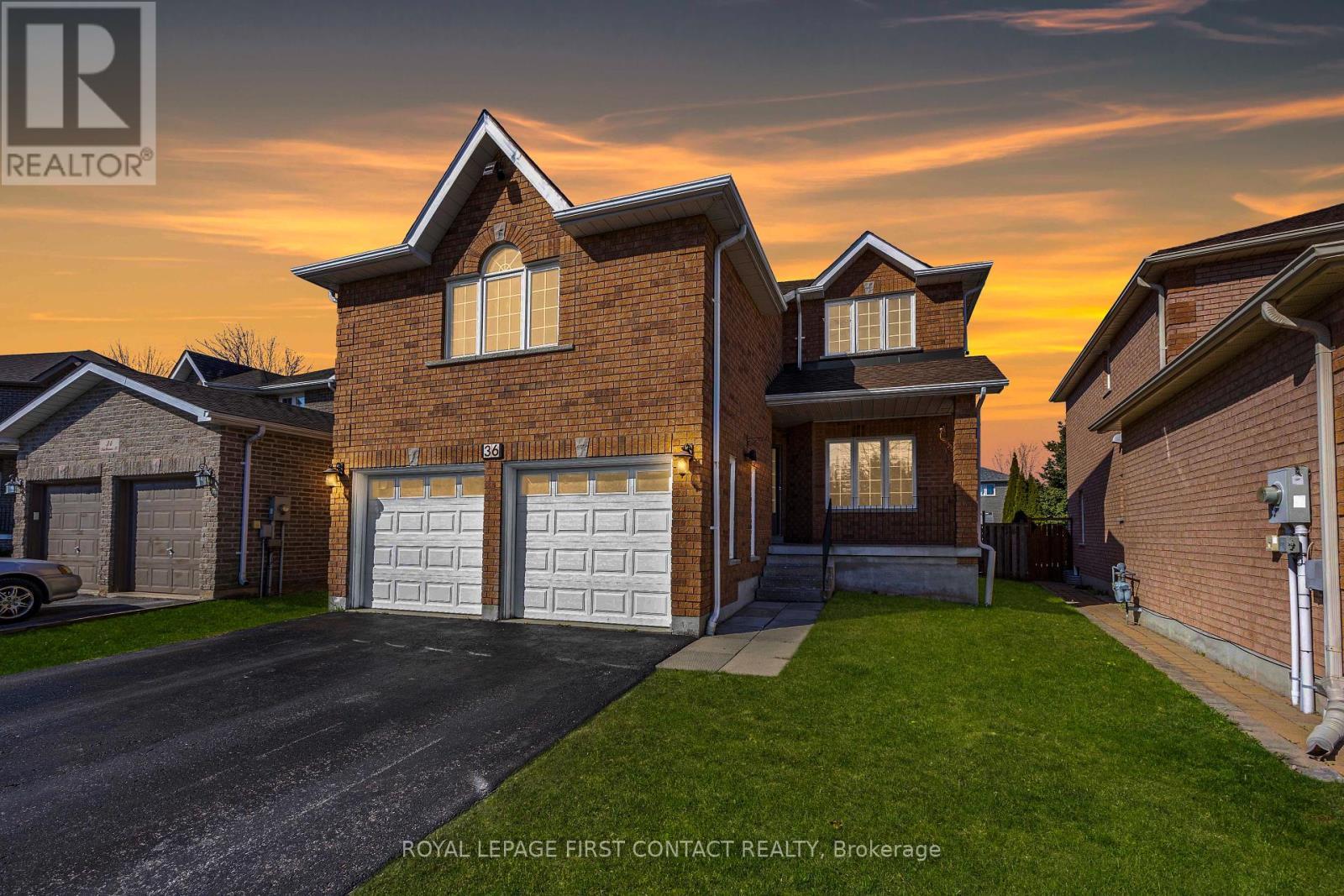For Sale
$939,900
36 BATTEAUX ST
,
Barrie,
Ontario
L4N2J3
4 Beds
3 Baths
#S8266316
