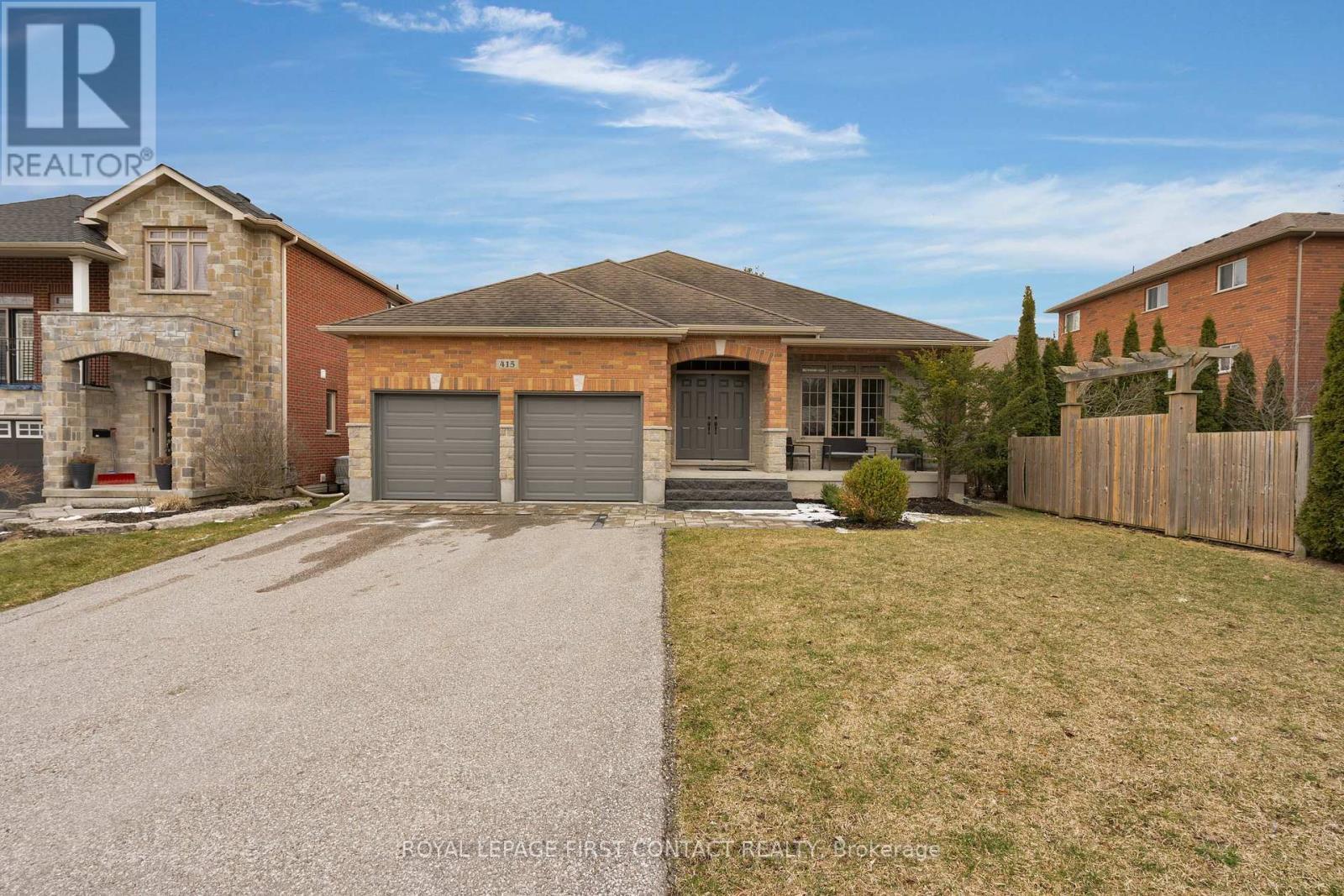For Sale
$1,099,900
415 LITTLE AVE
,
Barrie,
Ontario
L4N2Z8
2+1 Beds
3 Baths
#S8176750
