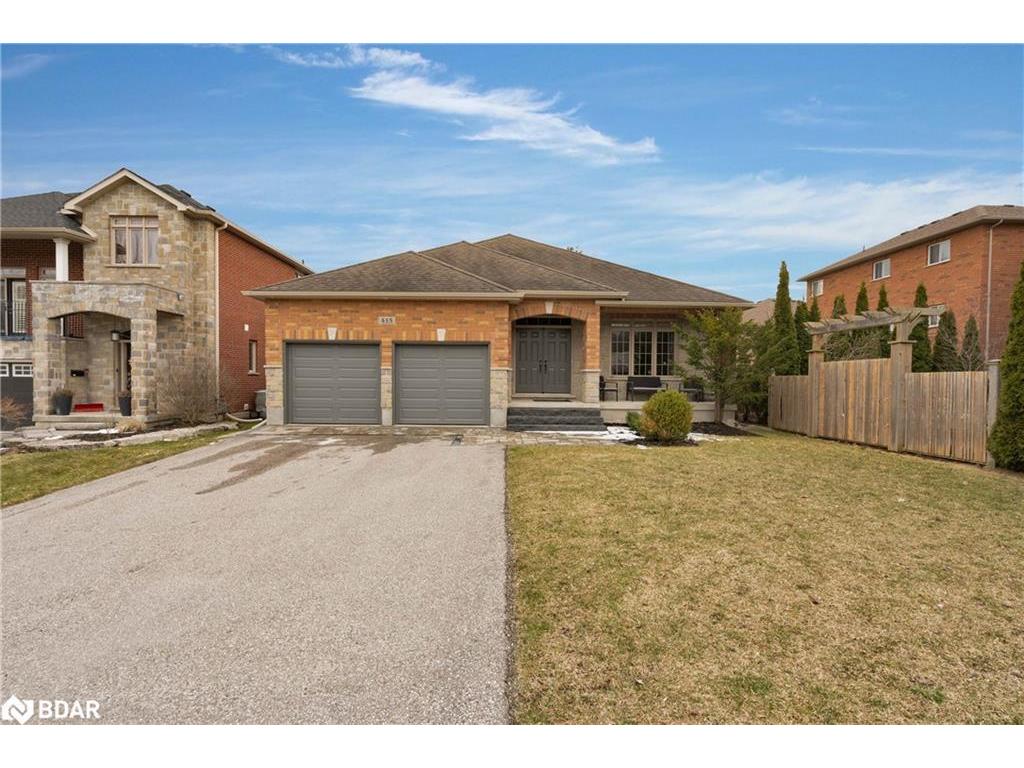For Sale
$1,099,900
415
Little
Avenue,
Barrie,
ON
L4N 2Z8
Bungalow
3 Beds
3+0 Baths
#40552005
