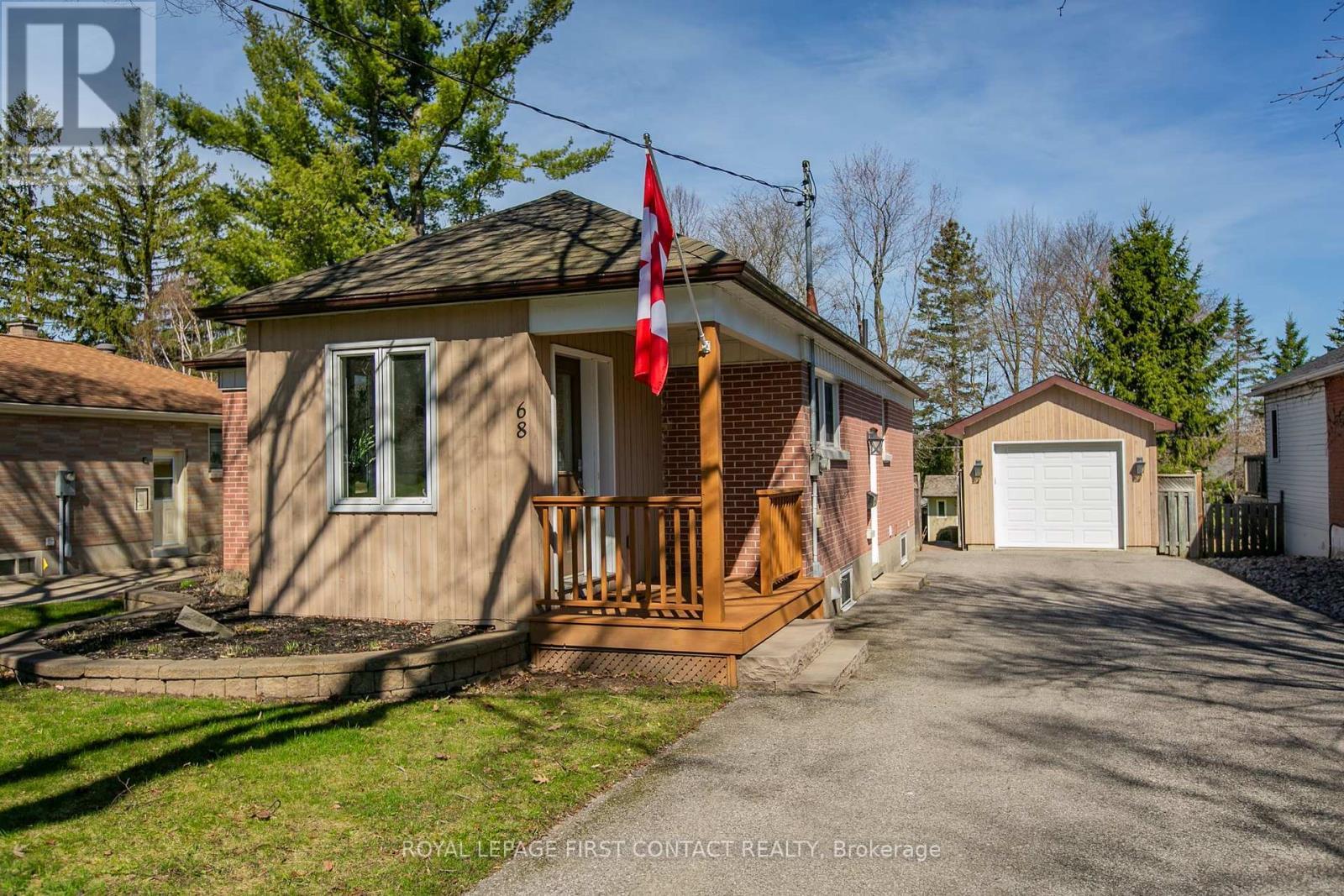For Sale
$799,000
68 EUGENIA ST
,
Barrie,
Ontario
L4M1R1
2+1 Beds
2 Baths
#S8248334
