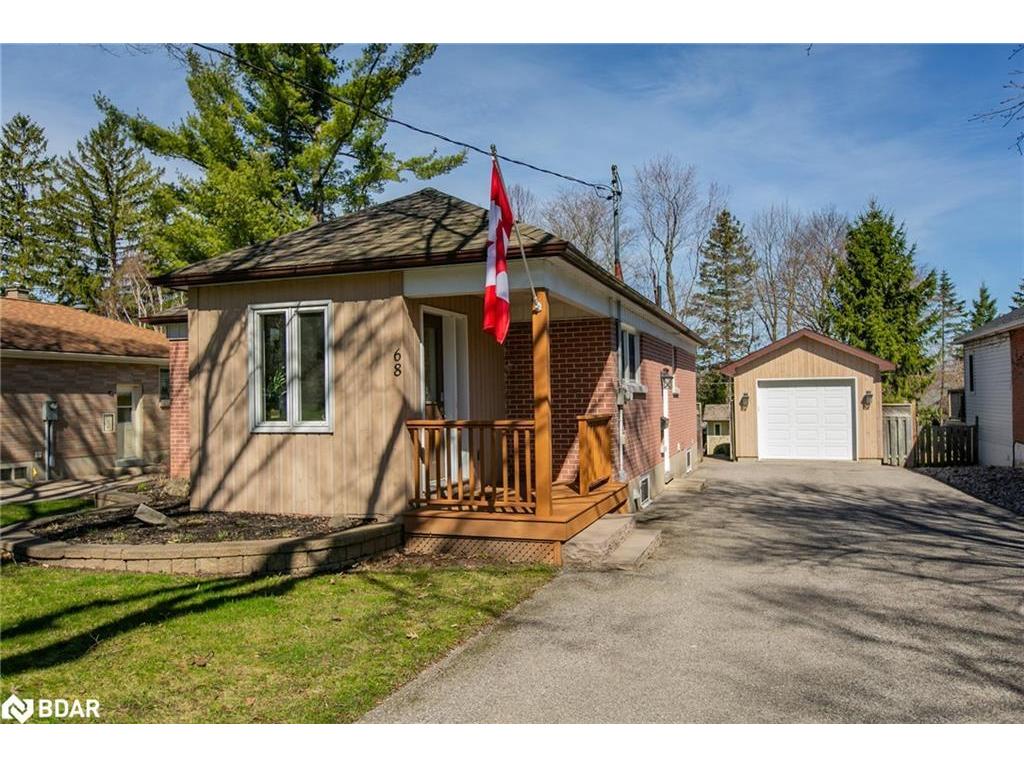For Sale
$799,000
68
Eugenia
Street,
Barrie,
ON
L4M 1R1
Bungalow
3 Beds
2+0 Baths
#40574004
