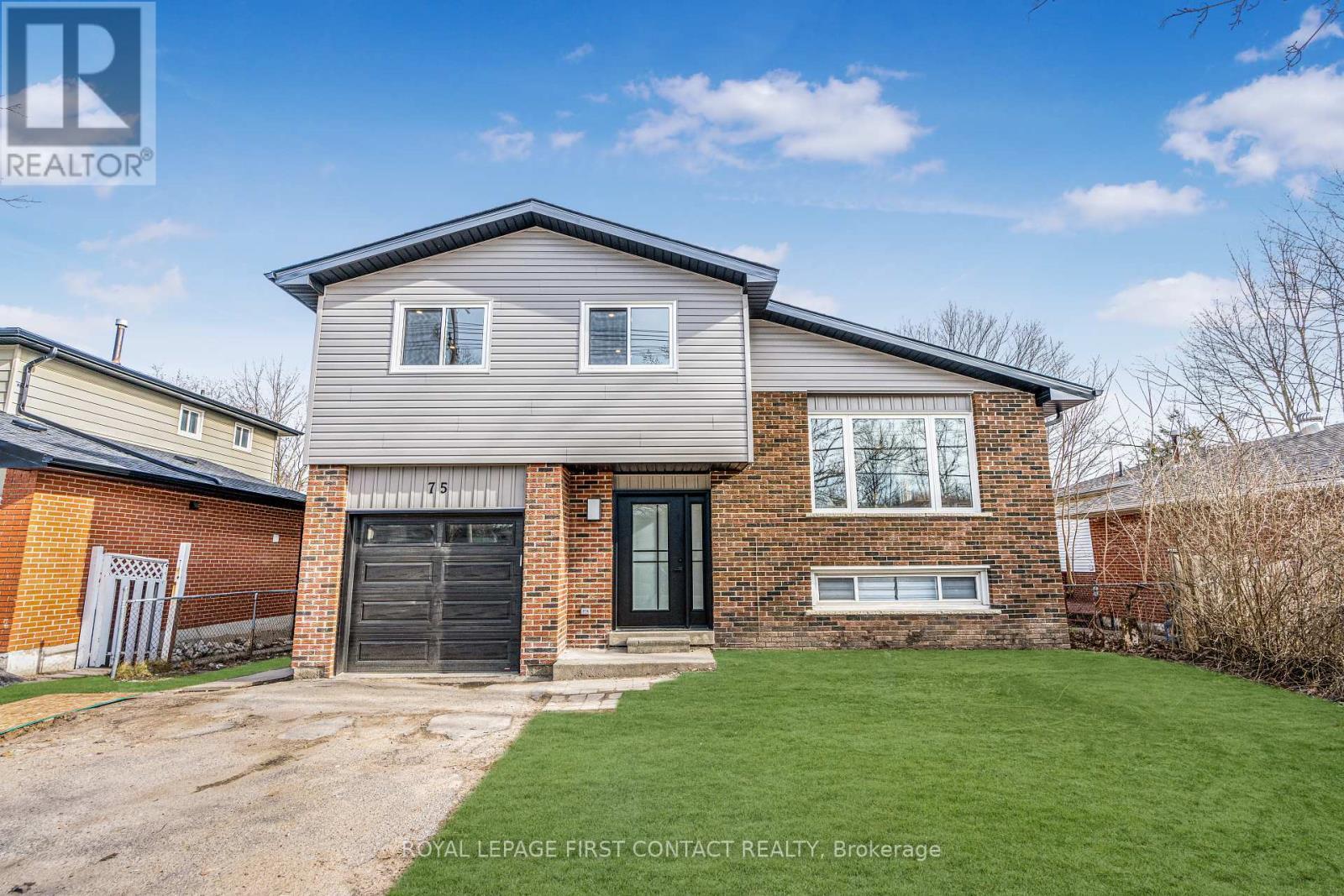For Sale
$829,888
75 CUNDLES RD E
,
Barrie,
Ontario
L4M2Z8
3+1 Beds
3 Baths
#S8235246
