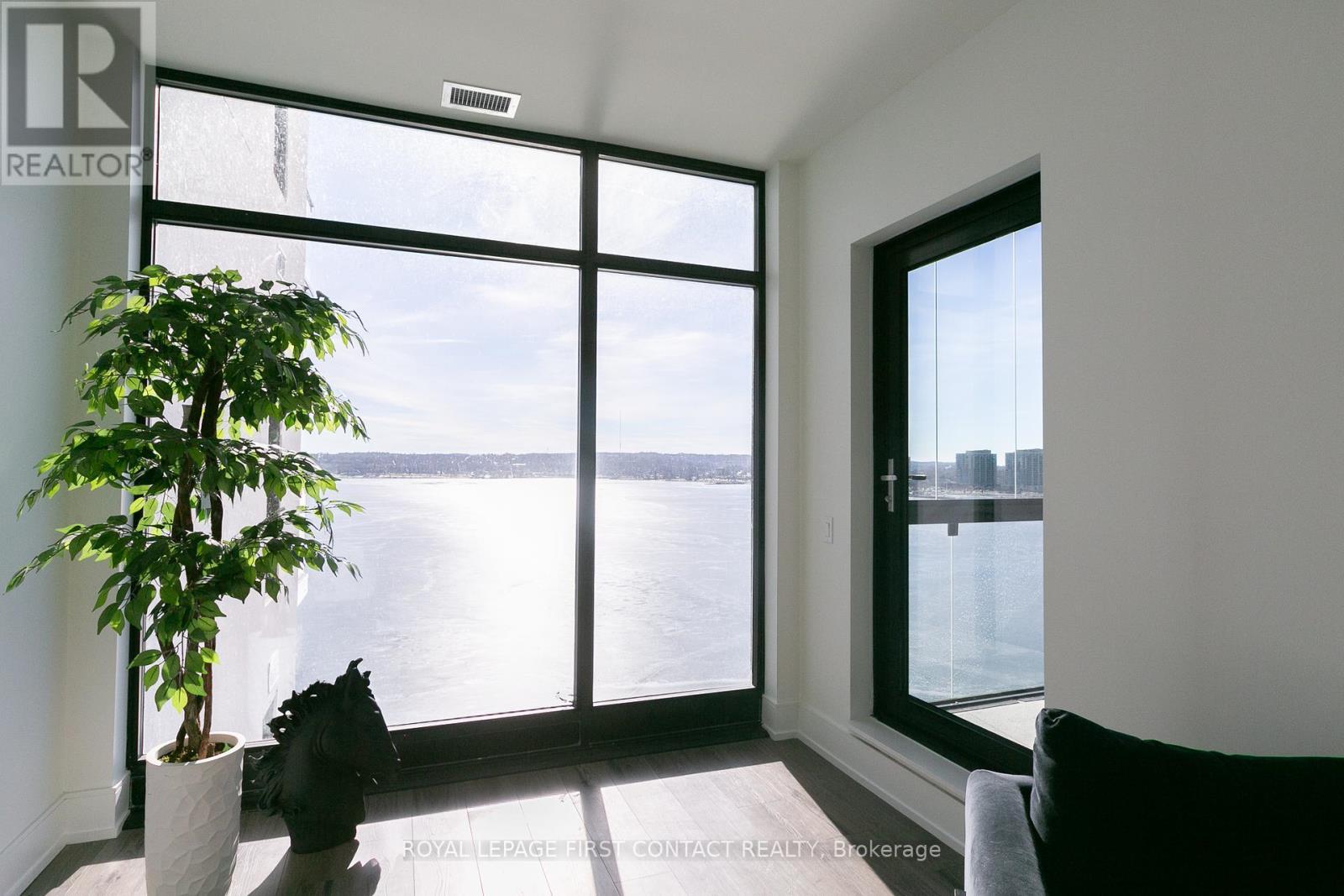For Sale
$839,900
#910 -185 DUNLOP ST E
,
Barrie,
Ontario
L4M0M7
2 Beds
2 Baths
#S8155140
