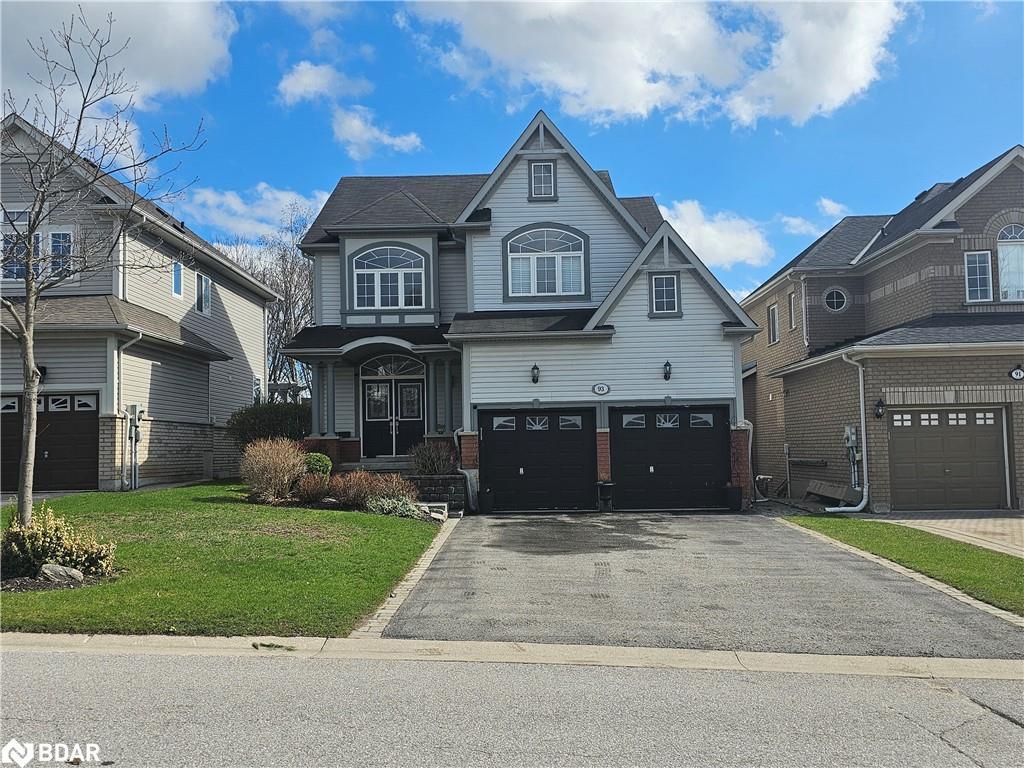For Lease
$3,800.00
93
Birkhall
Place,
Barrie,
ON
L4N 0K2
4 Beds
3+1 Baths
#40575162
