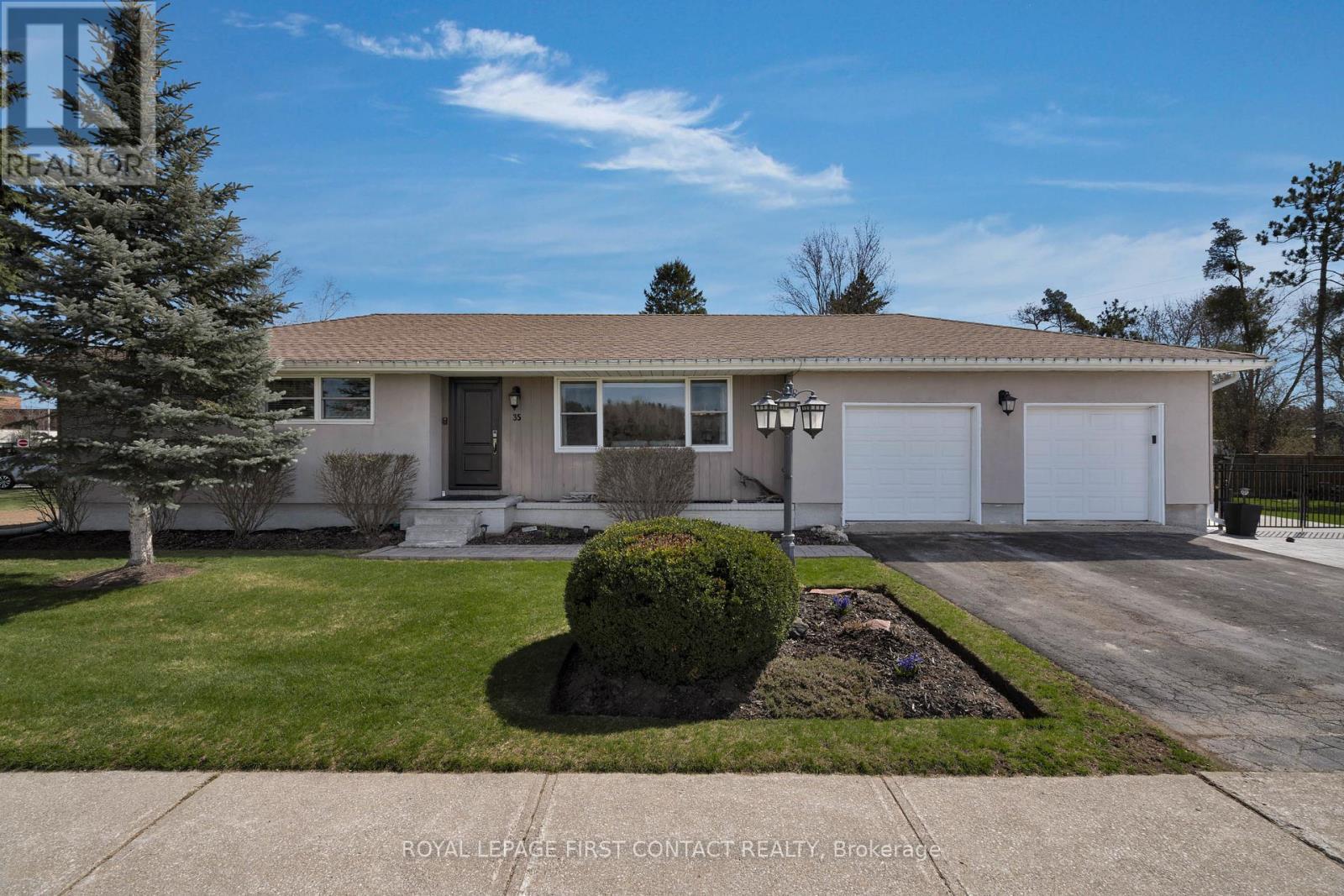For Sale
$1,129,900
35 PARK AVE
,
East Gwillimbury,
Ontario
L9N1H5
3+1 Beds
2 Baths
#N8244870
