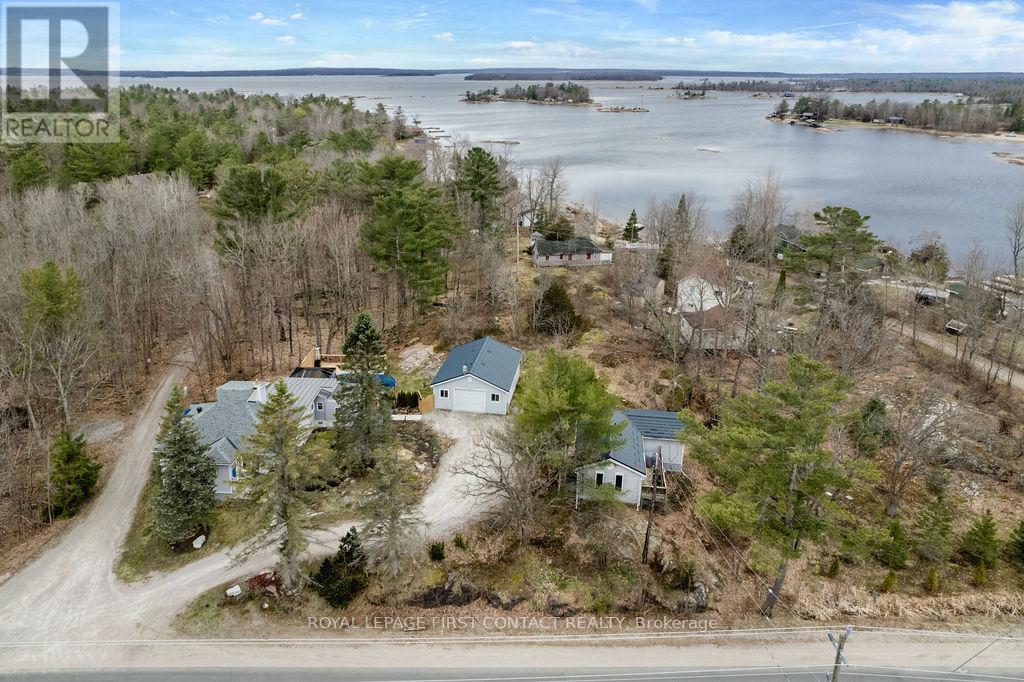For Sale
$799,900
1101 HONEY HARBOUR RD N
,
Georgian Bay,
Ontario
L0K1S0
3 Beds
2 Baths
#X8220278
