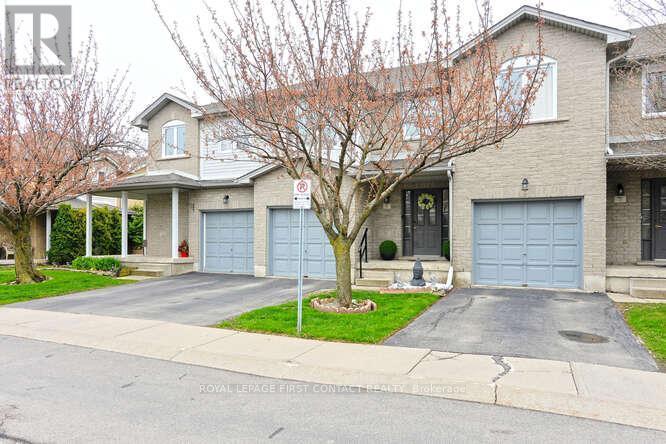For Sale
$699,990
6 - 800 PARAMOUNT DRIVE
,
Hamilton,
Ontario
L8J3V7
3 Beds
2 Baths
#X8291046
