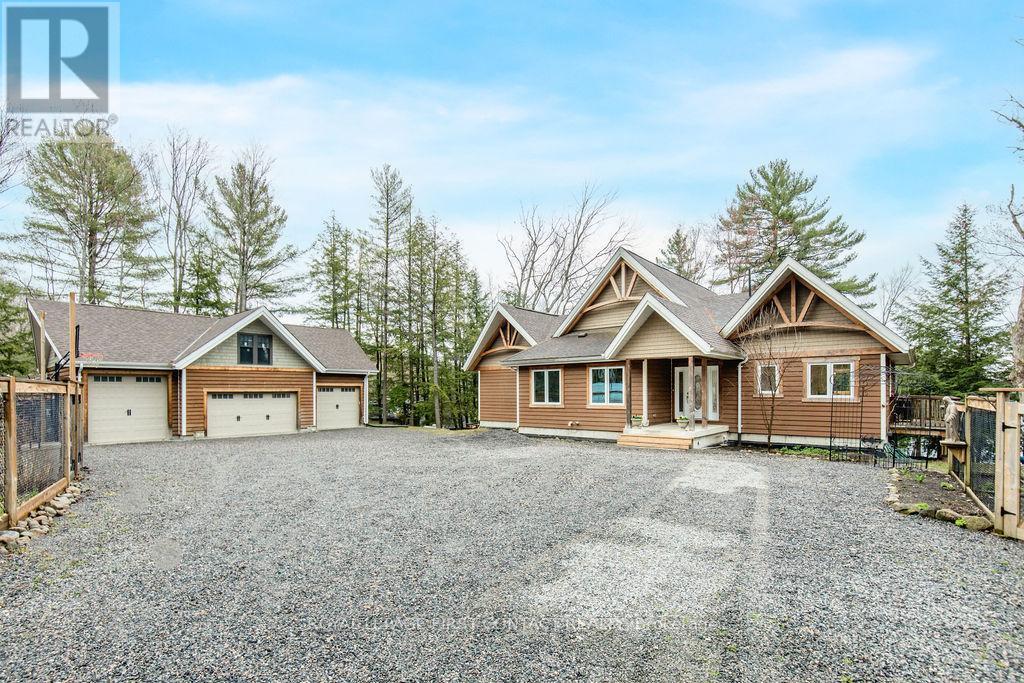For Sale
$2,749,900
3-1058 WHITES RD
,
Muskoka Lakes,
Ontario
P0B1J0
3+4 Beds
3 Baths
#X8277136
