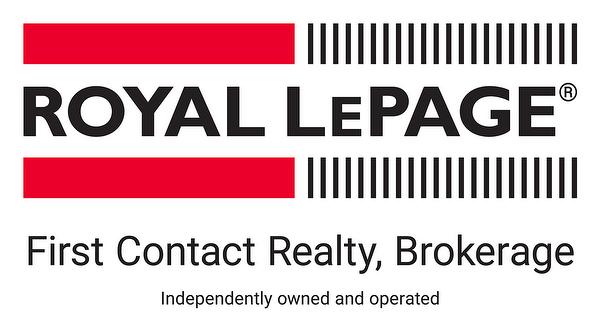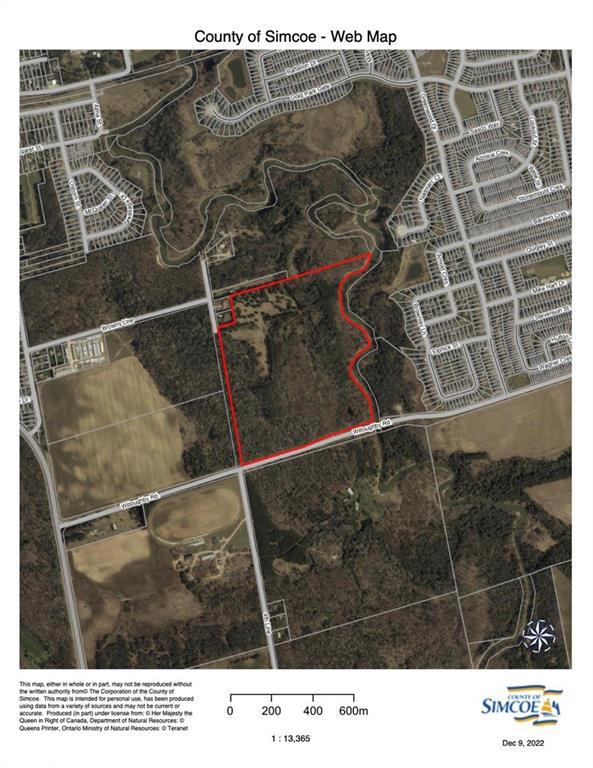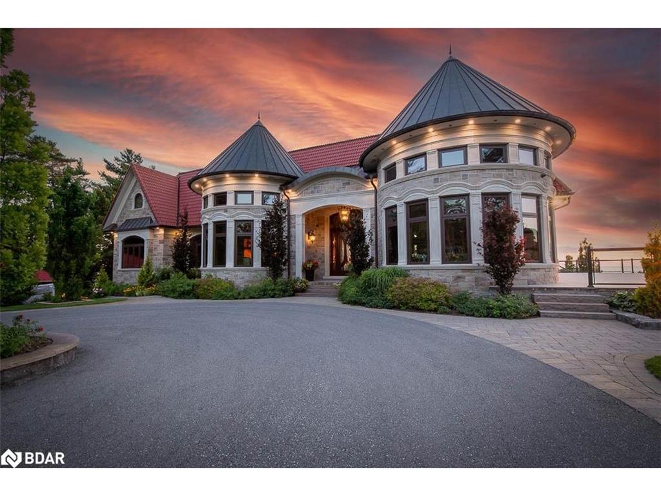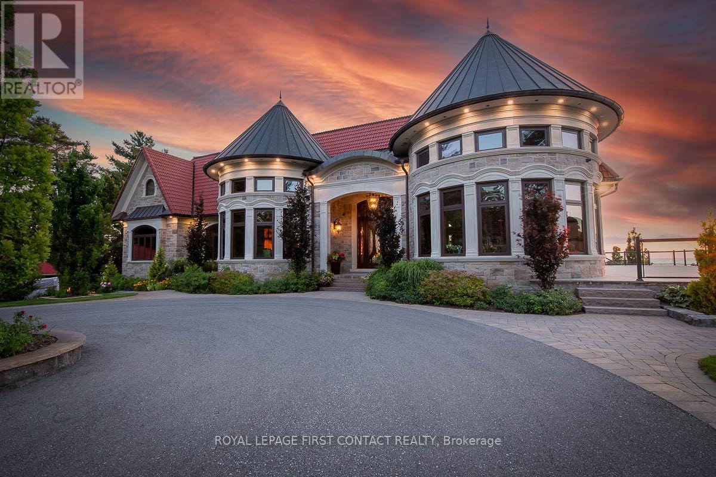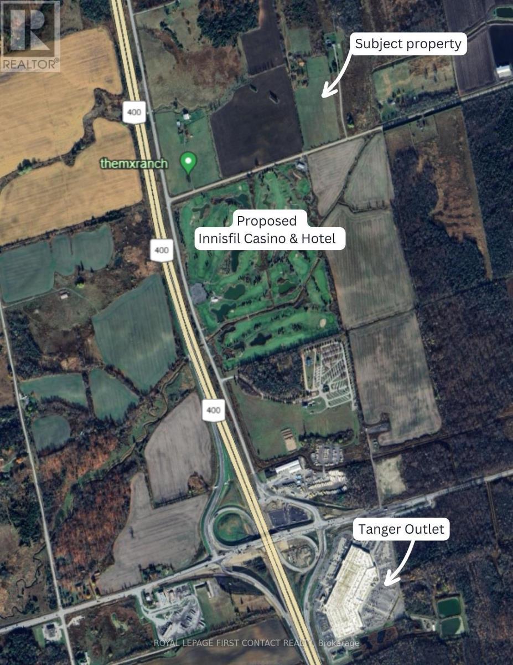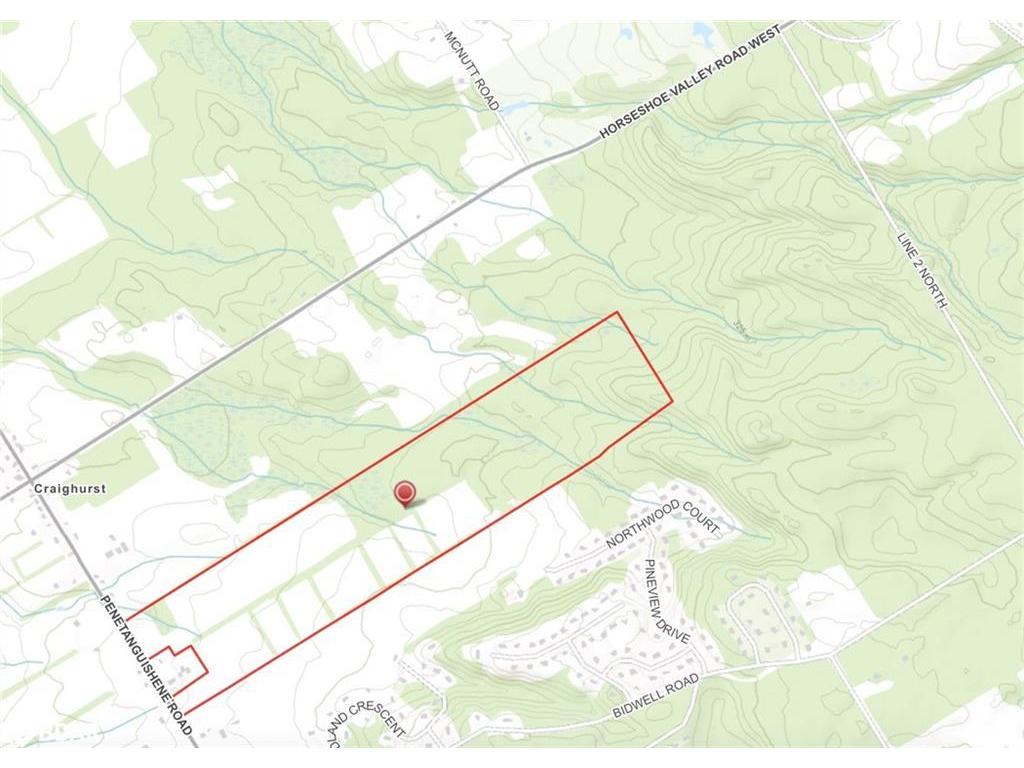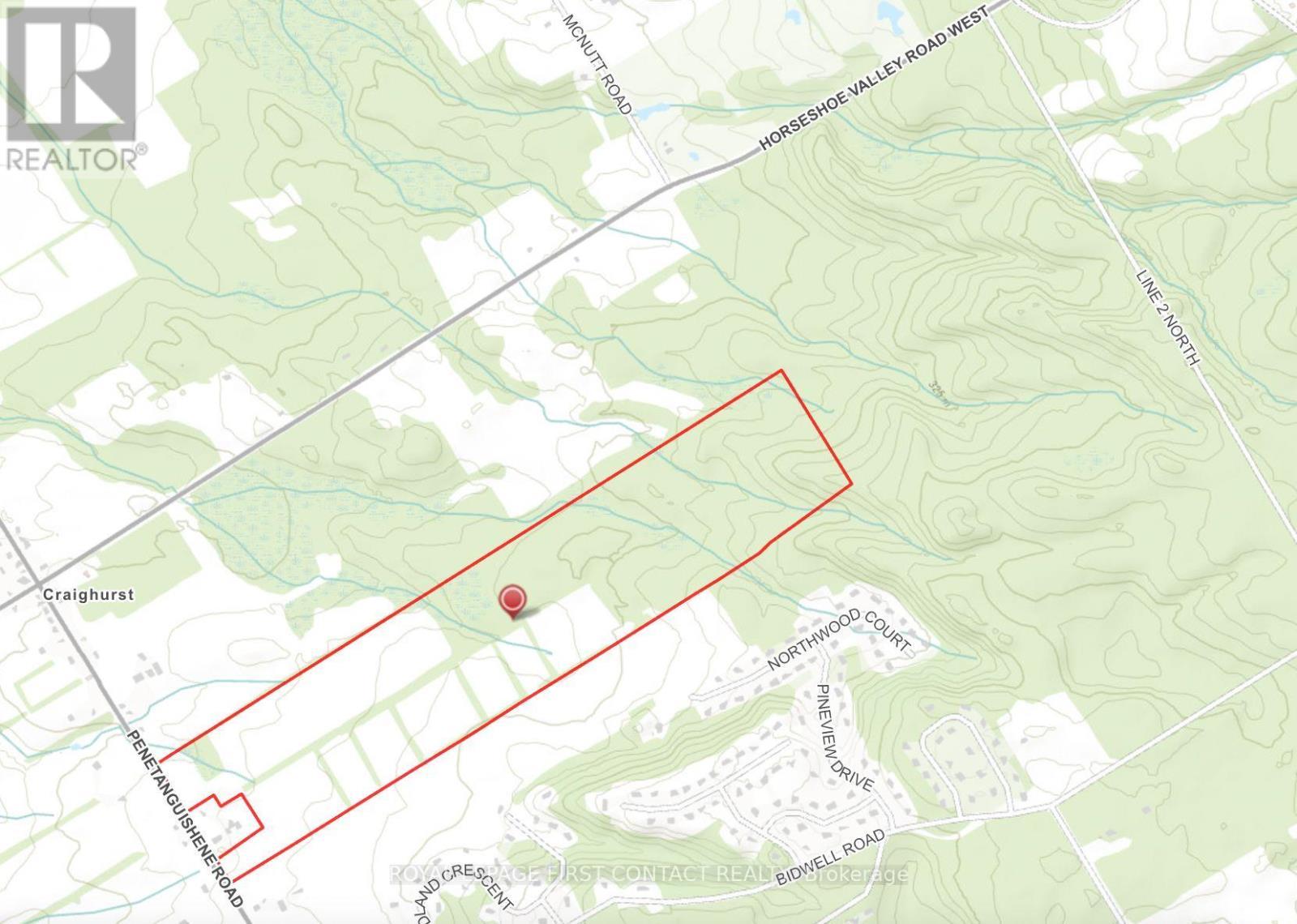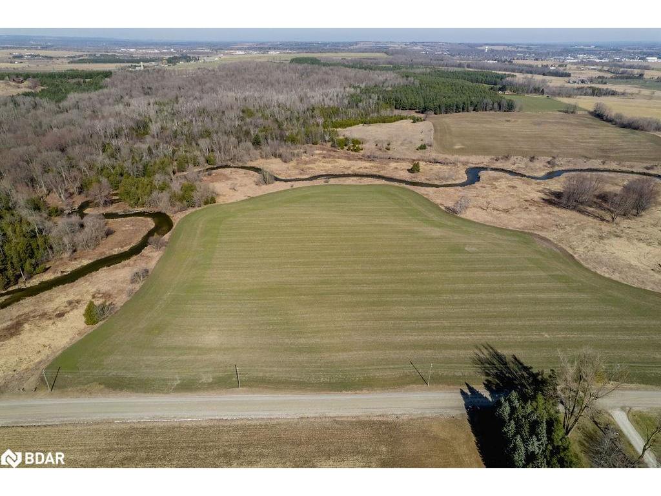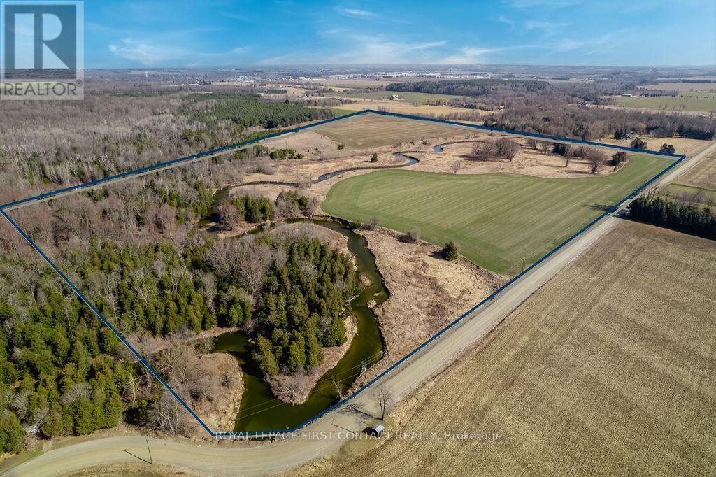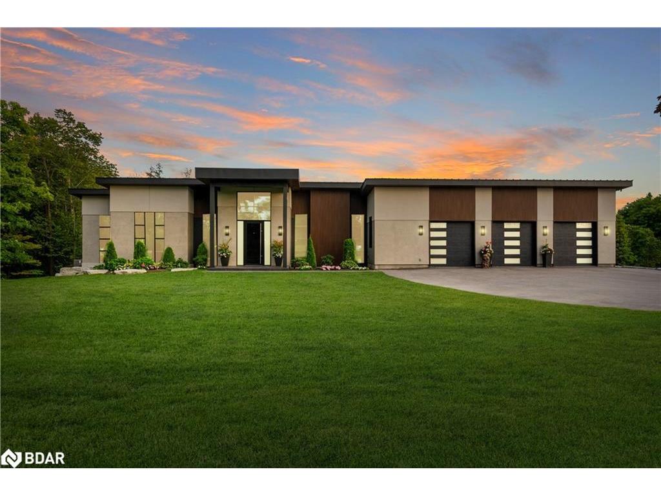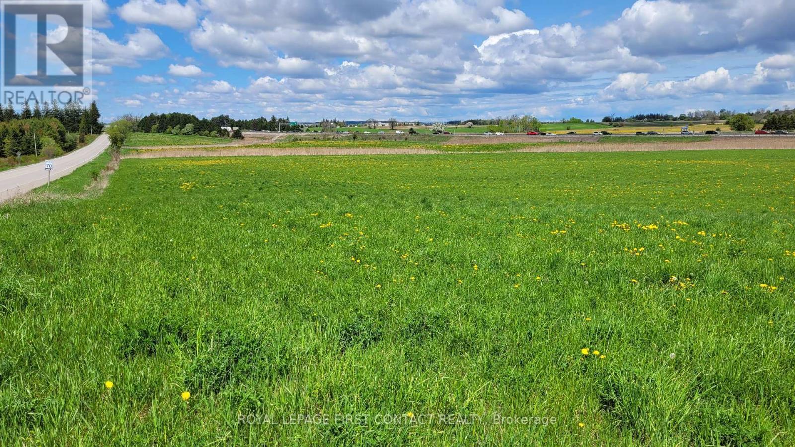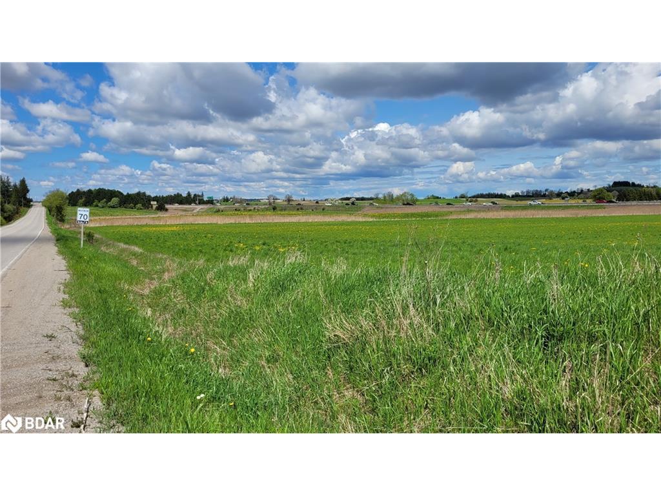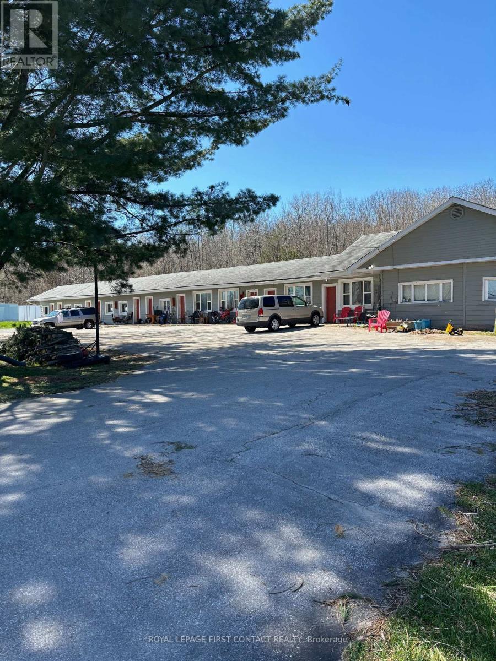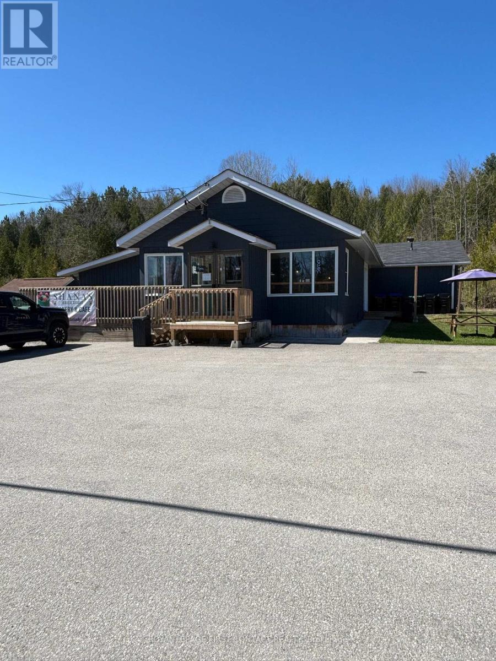Listings
All fields with an asterisk (*) are mandatory.
Invalid email address.
The security code entered does not match.
$20,000,000
Listing # 40136065
Vacant Land | For Sale
8291 4th Line , Essa Township, ON, Canada
Brokerage: Royal LePage First Contact Realty
Barrie & District Association of REALTORS Inc. - Barrie and District - Approximately 64 acres of possible residential development land within the "Settlement area of ...
View Details$8,500,000
Listing # S9014590
House | For Sale
17 BARRIE TERRACE , Oro-Medonte, Ontario, Canada
Bedrooms: 4
Bathrooms: 5
Brokerage: Royal LePage First Contact Realty
Glass Majesty on Lake Simcoe: 7900+ sqft, 4 bdrms, 5 baths, 5 fp's and 100.ft +/- shoreline*Integrates glass seamlessly,...
View Details$8,500,000
Listing # 40613267
House | For Sale
17 Barrie Terrace , Oro-Medonte, ON, Canada
Bedrooms: 4
Bathrooms: 3+2
Brokerage: Royal LePage First Contact Realty
Barrie & District Association of REALTORS Inc. - Barrie and District - Glass Majesty on Lake Simcoe: This distinctive residence stands out as a beacon of contemporary ...
View Details$7,500,000
Listing # N9045743
Farm | For Sale
3297 THIRD LINE
,Innisfil,
Ontario, Canada
Bedrooms: 4
Bathrooms: 2
Brokerage: Royal LePage First Contact Realty
Attention Investors, Developers, Builders & Farm Hobbyists - Welcome to this 52 acre property in the Township of ...
View Details$7,499,900
Listing # 40570703
House | For Sale
5 Monica Road , Tiny, ON, Canada
Bedrooms: 4
Bathrooms: 4+1
Brokerage: Royal LePage First Contact Realty
Barrie & District Association of REALTORS Inc. - Barrie and District - Welcome to this stunning waterfront home in the Edmore Beach area of Tiny. This custom built ...
View Details$7,499,900
Listing # S8228318
House | For Sale
5 MONICA ROAD , Tiny, Ontario, Canada
Bedrooms: 4
Bathrooms: 5
Brokerage: Royal LePage First Contact Realty
Welcome to this stunning waterfront home in the Edmore Beach area of Tiny. This custom built bungalow offering ...
View Details$5,000,000
Listing # N8311432
Vacant Land | For Sale
3348 2ND LINE , Innisfil, Ontario, Canada
Bathrooms: 3
Brokerage: Royal LePage First Contact Realty
Attention Investors, Developers & Farm Hobbyists - Welcome to this 25 acre property in the Township of Innisfil. Located...
View Details$4,795,000
Listing # 40510375
Farm | For Sale
CON 1
Penetanguishene
Road
,Oro-Medonte,
ON, Canada
Bedrooms: 0
Bathrooms: 0+0
Brokerage: Royal LePage First Contact Realty
Barrie & District Association of REALTORS Inc. - Barrie and District - Approx 216 acres just outside of the proposed Craighurst Settlement area with approximately 93 acres...
View Details$4,795,000
Listing # S7301144
Farm | For Sale
CON 1 PENETANGUISHENE ROAD
,Oro-Medonte,
Ontario, Canada
Brokerage: Royal LePage First Contact Realty
Approx 216 acres just outside of the proposed Craighurst Settlement area with approx 93 acres currently farmed (leased)....
View Details$4,400,000
Listing # 40554724
Vacant Land | For Sale
7468 25th Sideroad Side Road , Adjala-Tosorontio, ON, Canada
Brokerage: Royal LePage First Contact Realty
Barrie & District Association of REALTORS Inc. - Barrie and District - Build your dream home here on 105 sprawling acres in the peaceful countryside. This parcel of vacant...
View Details$4,400,000
Listing # N8154616
Vacant Land | For Sale
7468 25TH SIDE ROAD , Adjala-Tosorontio, Ontario, Canada
Brokerage: Royal LePage First Contact Realty
Build your dream home here on 105 sprawling acres in the peaceful countryside. This parcel of vacant land offers endless...
View Details$3,999,999
Listing # N9020003
Investment | For Sale
1370 KILLARNEY BEACH ROAD , Innisfil, Ontario, Canada
Brokerage: Royal LePage First Contact Realty
Enter an exceptional investment opportunity located in the heart of Innisfil, one of Ontario's fastest-growing ...
View Details$3,999,999
Listing # 40617758
Commercial | For Sale
1370 Killarney Beach Road , Lefroy, ON, Canada
Bedrooms: 0
Brokerage: Royal LePage First Contact Realty
Barrie & District Association of REALTORS Inc. - Barrie and District - Enter an exceptional investment opportunity located in the heart of Innisfil, one of Ontario's ...
View Details$3,950,000
Listing # 40579629
House | For Sale
2761 Lockhart Road , Innisfil, ON, Canada
Bedrooms: 4
Bathrooms: 4+1
Brokerage: Royal LePage First Contact Realty
Barrie & District Association of REALTORS Inc. - Barrie and District - Say HELLO to this recently built stunning modern custom-built executive estate! Every detail of this...
View Details$3,950,000
Listing # N8291196
House | For Sale
2761 LOCKHART ROAD , Innisfil, Ontario, Canada
Bedrooms: 2+2
Bathrooms: 5
Brokerage: Royal LePage First Contact Realty
Say HELLO to this recently built stunning modern custom-built executive estate! Every detail of this property was ...
View Details$3,500,000
Listing # N9014106
Vacant Land | For Sale
320 INDUSTRIAL PARKWAY S , Aurora, Ontario, Canada
Brokerage: Royal LePage First Contact Realty
Prime vacant industrial land consisting of approximately 1.14 acres located in the heart of Aurora. Hard to find E2 ...
View Details$3,500,000
Listing # N7358098
Vacant Land | For Sale
3568 4 LINE , Bradford West Gwillimbury, Ontario, Canada
Brokerage: Royal LePage First Contact Realty
Are you ready to turn your real estate dreams into reality? Presenting a golden opportunity for savvy investors and ...
View Details$3,500,000
Listing # 40522572
Vacant Land | For Sale
3568 4th Line , Bradford West Gwillimbury, ON, Canada
Brokerage: Royal LePage First Contact Realty
Barrie & District Association of REALTORS Inc. - Barrie and District - Are you ready to turn your real estate dreams into reality? Presenting a golden opportunity for ...
View Details$3,299,000
Listing # S8333904
House | For Sale
12774 COUNTY RD 16 ROAD , Severn, Ontario, Canada
Brokerage: Royal LePage First Contact Realty
COMMERCIAL PROPERTY WITH RENTAL INCOME. A GREAT OPPORTUNITY TO OWN A 9 UNIT MOTEL AND A 3 BEDROOM ATTACHED RESIENCE. ...
View Details$3,299,000
Listing # 40570363
Commercial | For Sale
14558 12 Highway , Victoria Harbour, ON, Canada
Bedrooms: 0
Brokerage: Royal LePage First Contact Realty
Barrie & District Association of REALTORS Inc. - Barrie and District - COMMERCIAL BUILDING LOCATED ON BUSY HWY 12 AND ONLY MINUTES TO HWY 400. NEW ROOF IN 2023. NEW ...
View Details$3,299,000
Listing # S8333828
Condo | For Sale
14458 12 ROAD , Tay, Ontario, Canada
Brokerage: Royal LePage First Contact Realty
COMMERCIAL BUILDING LOCATED ON BUSY HWY 12 AND ONLY MINUTES TO HWY 400. NEW ROOF IN 2022. NEW INSULATION AND WIRING IN ...
View Details$3,140,000
Listing # N8461664
Vacant Land | For Sale
3249 2ND LINE , Innisfil, Ontario, Canada
Brokerage: Royal LePage First Contact Realty
Attention Investors, Developers, Builders & Farm Hobbyists - Welcome to this 50 acre property in the Township of ...
View Details$3,140,000
Listing # 40609346
Recreational | For Sale
3249 2nd Line , Cookstown, ON, Canada
Bedrooms: 0
Bathrooms: 0+0
Brokerage: Royal LePage First Contact Realty
Barrie & District Association of REALTORS Inc. - Barrie and District - Attention Investors, Developers, Builders & Farm Hobbyists - Welcome to this 50 acre property in the...
View Details$2,995,000
Listing # 40616501
House | For Sale
20 Tiny Beaches Road North , Tiny, ON, Canada
Bedrooms: 7
Bathrooms: 4+0
Brokerage: Royal LePage First Contact Realty
Barrie & District Association of REALTORS Inc. - Barrie and District - Nestled in the heart of beautiful Balm Beach, this luxurious 0.74acre property is 155 ft wide ...
View Details