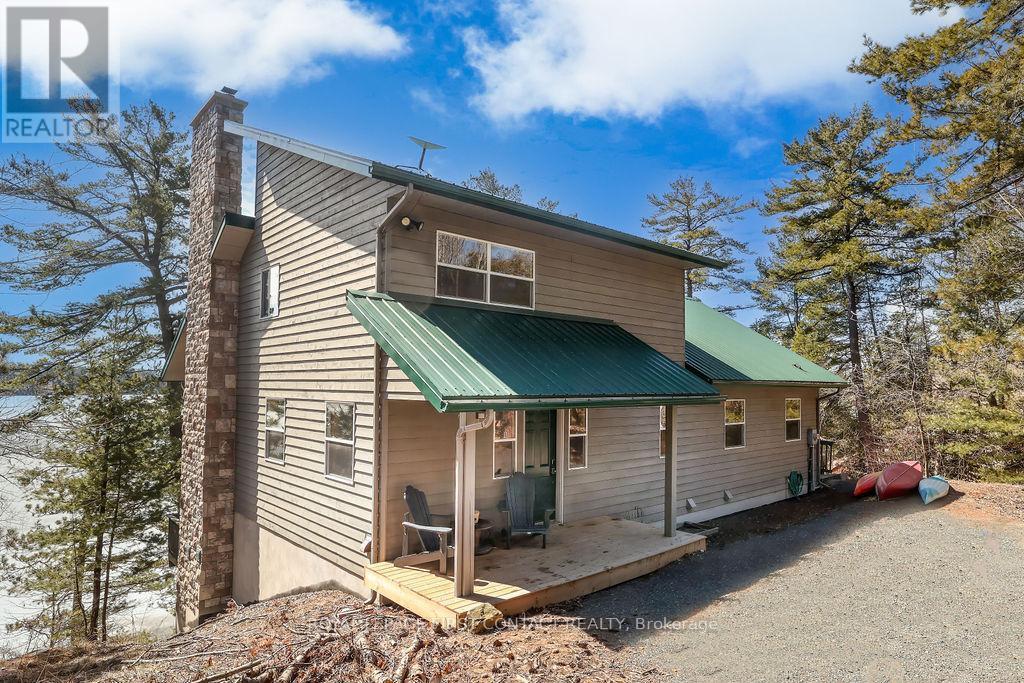For Sale
$949,900
1367 LAUZON VILLAGE RD
,
The North Shore,
Ontario
P0R1B0
5 Beds
3 Baths
#X8229744
