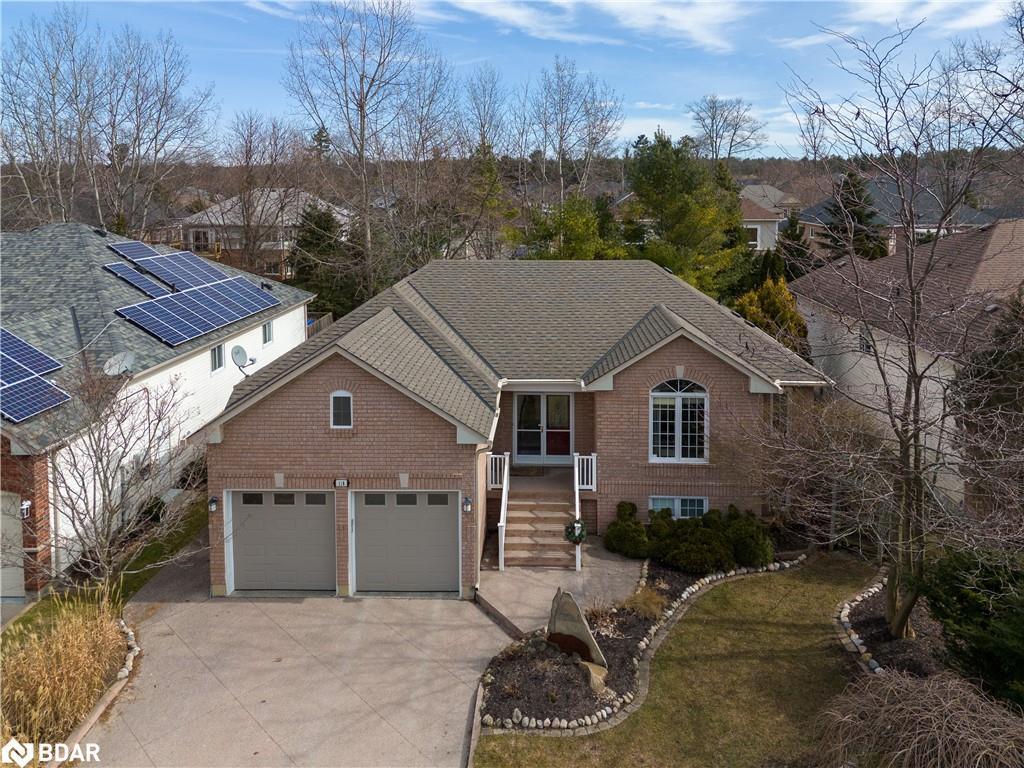For Sale
$799,900
118
Silver Birch
Avenue,
Wasaga Beach,
ON
L9Z 1N2
Bungalow - Raised
3 Beds
3+0 Baths
#40569322
