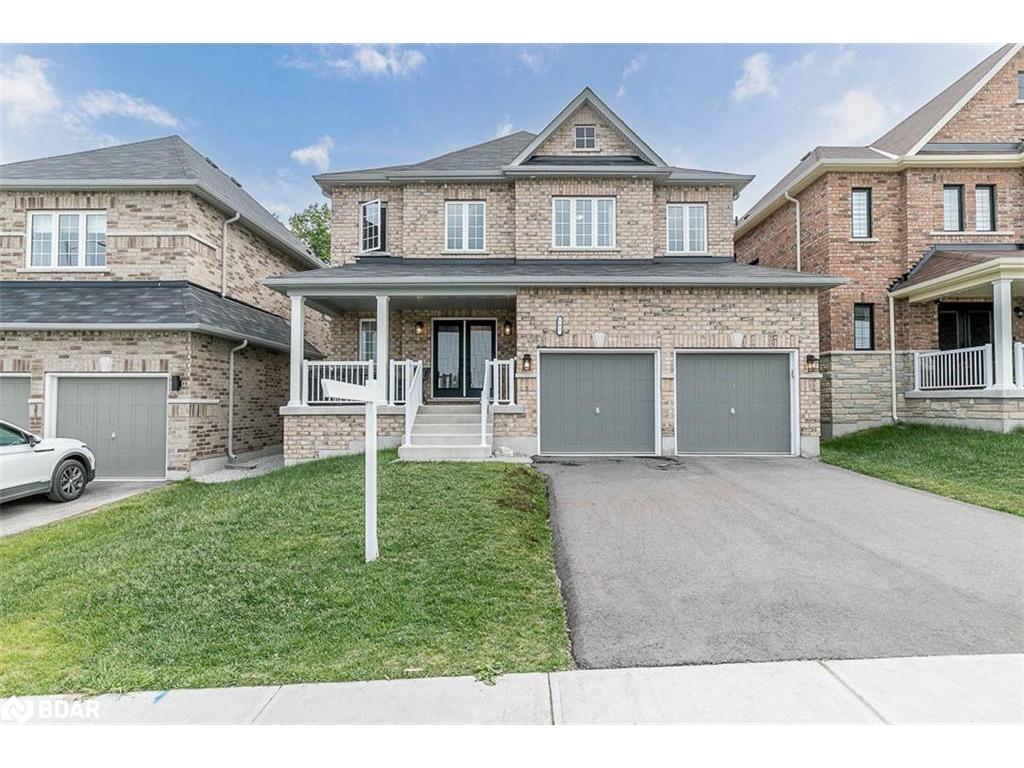For Sale
$1,089,000
107
Muirfield Drive
,
Barrie,
ON
L4N 6K7
4 Beds
3+1 Baths
#40545591
